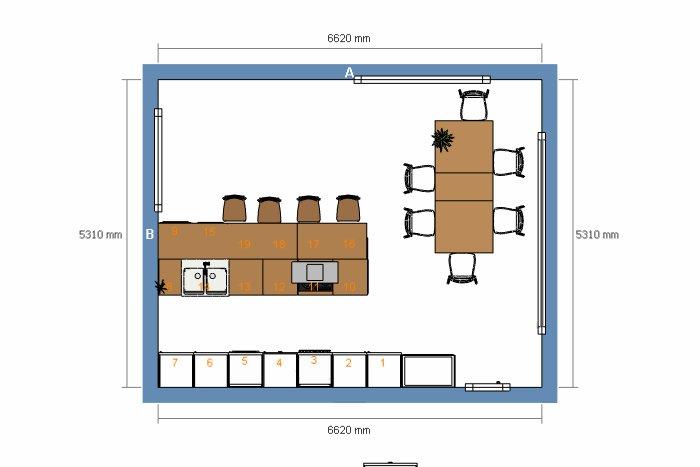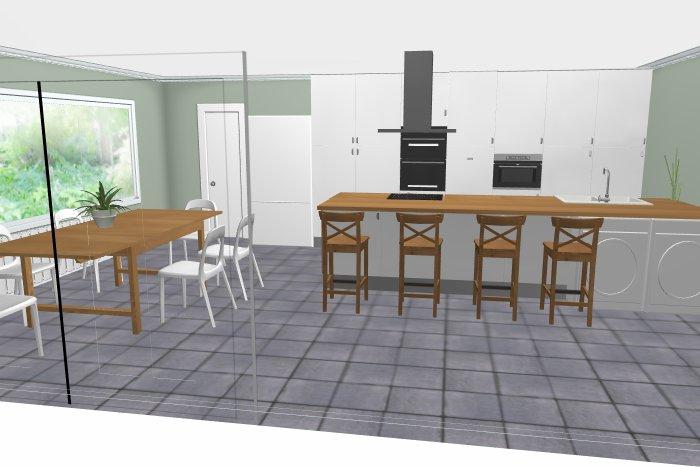We’d like to remind Forumites to please avoid political debate on the Forum.
This is to keep it a safe and useful space for MoneySaving discussions. Threads that are – or become – political in nature may be removed in line with the Forum’s rules. Thank you for your understanding.
📨 Have you signed up to the Forum's new Email Digest yet? Get a selection of trending threads sent straight to your inbox daily, weekly or monthly!
The Forum now has a brand new text editor, adding a bunch of handy features to use when creating posts. Read more in our how-to guide
kitchen layout - any advice appreciated
Comments
-
can you see it - aaagh how to copy the plan across???0
-
You'll need to capture a screen grab and then upload to a service such as image shack - and link the image from there.
 0
0 -
its not a jpeg though - it is direct from Ikea website planning tool - aagh will have to rethink this0
-
ok hopefully this should work

 0
0 -
yay - so excited - it worked
ok there is a bank of 7 tall units - in there is a double oven, then miss one, then a fitted in microwave
opposite is the island with about a metre to possibly 1200 gap - a row of 6 x 600 units mainly drawers apart from one that has a cupboard door this is the dishwasher - then around the other side shallow units to allow for worktop overhand so you can get your legs in - these are all cupboards rather than drawers and at the end - the washer and tumble drier
on top of the worktop - an induction hob - have done the microwave, double oven and hob in a triangle - thought this was best then further along the worktop is a double belfast sink - hubby wondered if it was ok to have the belast in the island but it seemed to work and I really want one - he washer is opposite the sink and the dishwasher is on same side as sink and right next to it - so hopefully have kept all washing things together
I am hoping in doing it this way I have left space in the room for a large family table and a little sofa somewhere - we are taking down three wals to make one big family room - what do you think - any and all advice appreciated!!! Thank you0 -
meant to say - the white thing to the left of the tall units is a fridge - I wanted to put it in the bank of units with a over cupboard above but hubby wants in time to get an american fridge and thinks we would be tied if we did the boxing in plus what to do at plinth level
Thanks0 -
Where does the kettle go?I'm retiring at 55. You can but dream.0
-
I hate it when a perfectly good, open, usable space - that could be used for tons of things - has a sink or a hob in it as it renders the space unusable and ugly imho.
I'd use that space for: paperwork, hobbies, studying, working, organising stuff, eating, chatting with people.... you can't do that with a hob and a sink in the way.0 -
at the end of the island near the vase of flowers - we dont use a toaster and plan to have a few rails on that wall with little ikea tubs on0
-
This discussion has been closed.
Confirm your email address to Create Threads and Reply

Categories
- All Categories
- 353.6K Banking & Borrowing
- 254.2K Reduce Debt & Boost Income
- 455.1K Spending & Discounts
- 246.6K Work, Benefits & Business
- 603K Mortgages, Homes & Bills
- 178.1K Life & Family
- 260.6K Travel & Transport
- 1.5M Hobbies & Leisure
- 16K Discuss & Feedback
- 37.7K Read-Only Boards


