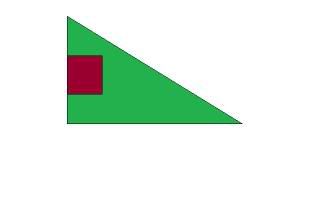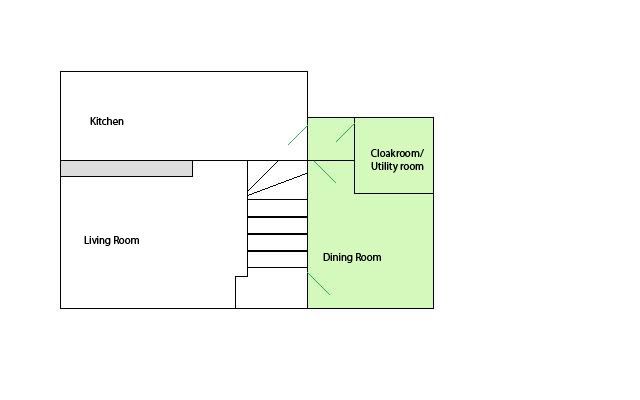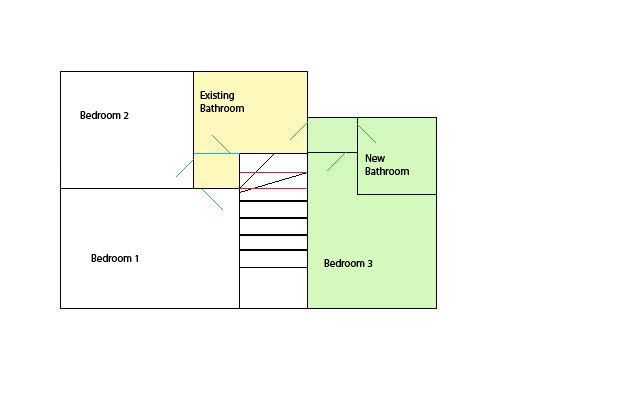We’d like to remind Forumites to please avoid political debate on the Forum.
This is to keep it a safe and useful space for MoneySaving discussions. Threads that are – or become – political in nature may be removed in line with the Forum’s rules. Thank you for your understanding.
The MSE Forum Team would like to wish you all a Merry Christmas. However, we know this time of year can be difficult for some. If you're struggling during the festive period, here's a list of organisations that might be able to help
📨 Have you signed up to the Forum's new Email Digest yet? Get a selection of trending threads sent straight to your inbox daily, weekly or monthly!
Has MSE helped you to save or reclaim money this year? Share your 2025 MoneySaving success stories!
Babies, biscuits, boobs and budgetting!
Comments
-
Bubbles, ironing board covers :rotfl: what are you like!
Morning redquirrel, sorry, my diary has been a bit boob-orientated this last few days hasn't it! I will stop obsessing about them now....honest!
I will stop obsessing about them now....honest!
Off to do the measuring (of the garden) now. "I wasn't wrong, I just wasn't right enough.":smileyhea97800072589250
"I wasn't wrong, I just wasn't right enough.":smileyhea97800072589250 -
I thought you were measuring your frontage??
Hope they are feeling less sore now snaggs. And how lucky are you with the weather, we are distinctly overcast today.Blackadder: Am I jumping the gun, Baldrick, or are the words 'I have a cunning plan' marching with ill-deserved confidence in the direction of this conversation?
Still lurking around with a hope of some salvation:cool:0 -
Right, because I'm on a triangular plot, we can't extend the full depth of the house (we already knew this because the house gets quite close to the boundary at the back corner).
But measuring from where I am hoping to extend from, it's about 4.5m to the boundary. I'm not sure if there's a rule about having to have a gap of 1m between the house and the boundary (we might be able to take the boundary line back a bit by removing the hedge and putting a fence in, because the hedge is over 1m wide, and the neighbour has previously said thay would be happy for us to do that, so if the boundary is right in the centre of the hedge, that would give us an extra half a metre), but that would give us 3.5m x 5m.
Downstairs we are wanting to fit in a small cloakroom/utility room and a dining room, and upstairs a bedroom and a bathroom (because the existing bathroom will have to be removed to create a proper landing upstairs to access the extension).
Going to have a go at drawing some rough plans and see what happens."I wasn't wrong, I just wasn't right enough.":smileyhea97800072589250 -
that sounds a lot like our plot too and that sounds like what I would LOVE to do:TRight, because I'm on a triangular plot, we can't extend the full depth of the house (we already knew this because the house gets quite close to the boundary at the back corner).
But measuring from where I am hoping to extend from, it's about 4.5m to the boundary. I'm not sure if there's a rule about having to have a gap of 1m between the house and the boundary (we might be able to take the boundary line back a bit by removing the hedge and putting a fence in, because the hedge is over 1m wide, and the neighbour has previously said thay would be happy for us to do that), but that would give us 3.5m x 5m.
Downstairs we are wanting to fit in a small cloakroom/utility room and a dining room, and upstairs a bedroom and a bathroom (because the existing bathroom will have to be removed to create a proper landing upstairs to access the extension.
Going to have a go at drawing some rough plans and see what happens.:heartpulsOnce a Flylady, always a Flylady:heartpuls0 -
Okay, this is the plot shape (house is the red square obviously....lol):

This is downstairs (the green bit is the extension):
And this is upstairs:
The wall with the bathroom door in it (the wall that is slightly bluey turquoise on the picture - but the whole wall, not just the blue bit) would have to be removed altogether to create a landing, and then the stairs can go straight up instead of curving round (existing staircase shape in black, with new shape in red), and will then finish in what is now the bathroom (all the yellow coloured bit will be landing). Then the green bit is again the extension.
We could just take a chunk off the bathroom to do it, but it would leave us with a really small bathroom, and no natural light on the landing, so I thought it was best to move the bathroom into the extension, although that will be a bit more expensive. But we have to find a balance between cost-cutting and creating a house we will want to live in forever (as it will take us forever to pay for it ). "I wasn't wrong, I just wasn't right enough.":smileyhea97800072589250
). "I wasn't wrong, I just wasn't right enough.":smileyhea97800072589250 -
Oooh, hark at you and your 'arkitekchural' skills lol. Sounds like a plan. Don't forget the child cupboard to lock them in, and why not a cellar at same time for Mr Snaggles?This year I'm getting organised once and for all, and going to buy a house with my wonderful other half. And that' s final!
Current Pay Off Target : £1500 :mad:0 -
I am totally impressed with those skills, not least posting said piccies on here. mutter, mutter:rotfl:Blackadder: Am I jumping the gun, Baldrick, or are the words 'I have a cunning plan' marching with ill-deserved confidence in the direction of this conversation?
Still lurking around with a hope of some salvation:cool:0 -
I only drew it in 'Paint' (they're not to scale, I haven't measured anything) and then uploaded to Photobucket...but I was ably assisted by Natasha. I'm pretty sure she was trying to sabotage me though because she kept hitting something that closed the programme down - obviously wanted me to go back to the Fifi and the Flowertots website we had been looking at!
Obi....we already have one of those....mwuhahahahaha!!! (It's under the stairs, and we call it the monster cupboard because that's where Mr Gurgles, the pipe-banging central heating monster lives ).
).
Hmmmm, cellar for Mr Snaggles, why didn't I think of that? "I wasn't wrong, I just wasn't right enough.":smileyhea97800072589250
"I wasn't wrong, I just wasn't right enough.":smileyhea97800072589250 -
Mr IA would love a cellar, if only to turn it into a lads room! :rolleyes:Total 'Failed Business' Debt £29,043
Que sera, sera. 0
0 -
I have just managed to get on my photobucket account. Tried to put a piccie on here, clicked the pic icon added url, and it came up with a square and a cross in corner. What am i doing wrong?Blackadder: Am I jumping the gun, Baldrick, or are the words 'I have a cunning plan' marching with ill-deserved confidence in the direction of this conversation?
Still lurking around with a hope of some salvation:cool:0
This discussion has been closed.
Confirm your email address to Create Threads and Reply

Categories
- All Categories
- 352.9K Banking & Borrowing
- 253.9K Reduce Debt & Boost Income
- 454.7K Spending & Discounts
- 246K Work, Benefits & Business
- 602.1K Mortgages, Homes & Bills
- 177.8K Life & Family
- 259.9K Travel & Transport
- 1.5M Hobbies & Leisure
- 16K Discuss & Feedback
- 37.7K Read-Only Boards
