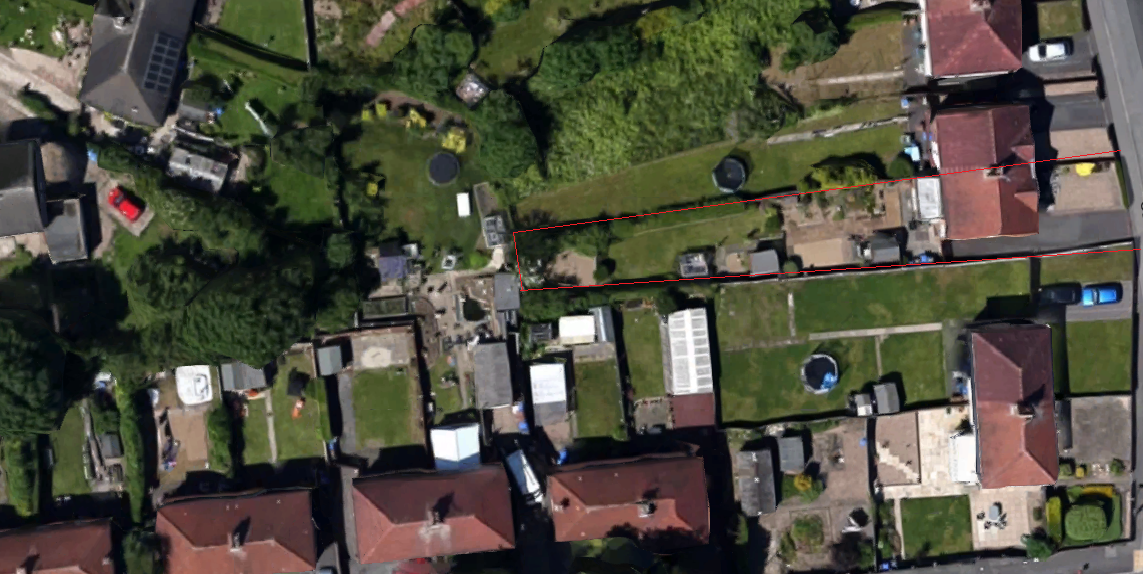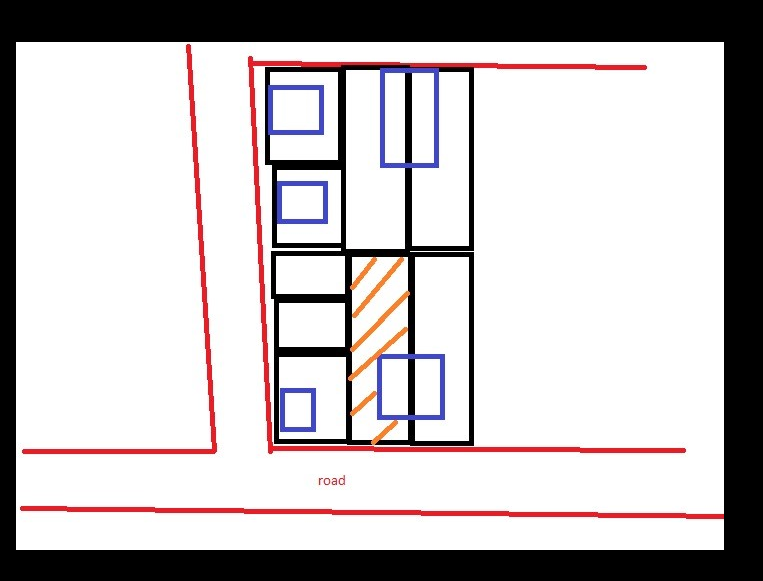We’d like to remind Forumites to please avoid political debate on the Forum.
This is to keep it a safe and useful space for MoneySaving discussions. Threads that are – or become – political in nature may be removed in line with the Forum’s rules. Thank you for your understanding.
📨 Have you signed up to the Forum's new Email Digest yet? Get a selection of trending threads sent straight to your inbox daily, weekly or monthly!
The Forum now has a brand new text editor, adding a bunch of handy features to use when creating posts. Read more in our how-to guide
extension in the garden
newbridge
Posts: 249 Forumite







I have got a big garden(approx 100 x 25 feet) at the rear of my semi detached house. There is an existing small single storied kitchen extension.
- Is there any limit on how far I can extend at the the back?
- Can I get planning permission for a separate house and then sell it off (around 9 feet space at the side of house for access from the road)
I understand, will need to get a planning consultant. Just wanted to get an idea of what's possible before shelling out £££'s.
Look forward to hear your opinions...:)
- Is there any limit on how far I can extend at the the back?
- Can I get planning permission for a separate house and then sell it off (around 9 feet space at the side of house for access from the road)
I understand, will need to get a planning consultant. Just wanted to get an idea of what's possible before shelling out £££'s.
Look forward to hear your opinions...:)
[STRIKE]Deposit: 25000!!/15000[/STRIKE] Homeowner :j
quidco cashbacks- 1142.81
quidco cashbacks- 1142.81
0
Comments
-
A lot of local authorities would be very resistant to building a new dwelling in the garden. It really depends on where you are and what is around you. 9 feet isn't really enough for proper vehicular access but it may not be required.
Planning legislation is really quite detailed. What you can build depends mainly on where your neighbours are and how the amenity of the their properties are affected by the proposals. You will be more limited by being semi detached than in a detached house on a massive plot in the middle of a city, yet a detached house in the middle of a field can have really tight restrictions.
Your local authority will have a document on their website called 'supplementary planning guidance' or similar and this (in conjunction with the local plan) is the biggest determiner of what you can build in your area.
An architect would be best qualified for an initial chat, but without a clear idea of what you want to achieve, they'll struggle as much as I am. A planning consultant is pretty heavy duty. You'd use one where you need a really detailed argument, not for starting advice.Everything that is supposed to be in heaven is already here on earth.
0 -
-
What are the two black plots above the corner house?Everything that is supposed to be in heaven is already here on earth.
0 -
Doozergirl wrote: »What are the two black plots above the corner house?
They are semidetached house as well. Somehow the blue lines didn't get saved when i uploaded the pic.
There are no buildings(neighbour walls) for atleast 40 feet around the edge of garden.[STRIKE]Deposit: 25000!!/15000[/STRIKE] Homeowner :j
quidco cashbacks- 1142.810 -
Can't see your LA approving a house being built there and I'd expect all neighbours to object strongly. There isn't enough room, it would be overlooking potentially 7 people's back gardens and there isn't good enough access.0
-
TheCyclingProgrammer wrote: »Can't see your LA approving a house being built there and I'd expect all neighbours to object strongly. There isn't enough room, it would be overlooking potentially 7 people's back gardens and there isn't good enough access.
Really, you'd need a scale plan (about £15 from online map retailers) a scale rule to assess distances etc, but on the basis of that drawing, being told the plot size and counting the number of surrounding windows at varying angles, a plot for another house looks unlikey!
A screen shot from google maps would be better than the drawing.
Still don't know what you're trying to achieve OP. Added value?Everything that is supposed to be in heaven is already here on earth.
0 -
Ah why didn't I think of google maps!
- Yes, aim is to add value to the property. Either by getting a planning permission for separate house in garden.
Or
- extend at the back in form self contained 1-2 bedroom flats? for professionals with separate entrance via the drive on the side.
Or
any other ideas? [STRIKE]Deposit: 25000!!/15000[/STRIKE] Homeowner :j
[STRIKE]Deposit: 25000!!/15000[/STRIKE] Homeowner :j
quidco cashbacks- 1142.810 -
The Google Photo has not changed my opinion I'm afraid, only re-inforced it. For starters you would need to sacrifice the length of your garden in line with your existing side driveway to provide access to the house. I think overlooking will be the main issue. It will be crammed in. You could potentially avoid overlooking issues by building a bungalow but these tend to have a bigger foot-print and there just doesn't seem to be the room.0
-
Sorry, I have to agree with the others. It's unlikely, you need to consider other things like parking too. You would find yourself with no garden and tight access to the development.Some people don't exaggerate........... They just remember big!0
-
Why have you picked this house? It's a bit of a random choice for development?Everything that is supposed to be in heaven is already here on earth.
0
This discussion has been closed.
Confirm your email address to Create Threads and Reply

Categories
- All Categories
- 353.6K Banking & Borrowing
- 254.2K Reduce Debt & Boost Income
- 455.1K Spending & Discounts
- 246.7K Work, Benefits & Business
- 603.2K Mortgages, Homes & Bills
- 178.1K Life & Family
- 260.7K Travel & Transport
- 1.5M Hobbies & Leisure
- 16K Discuss & Feedback
- 37.7K Read-Only Boards




