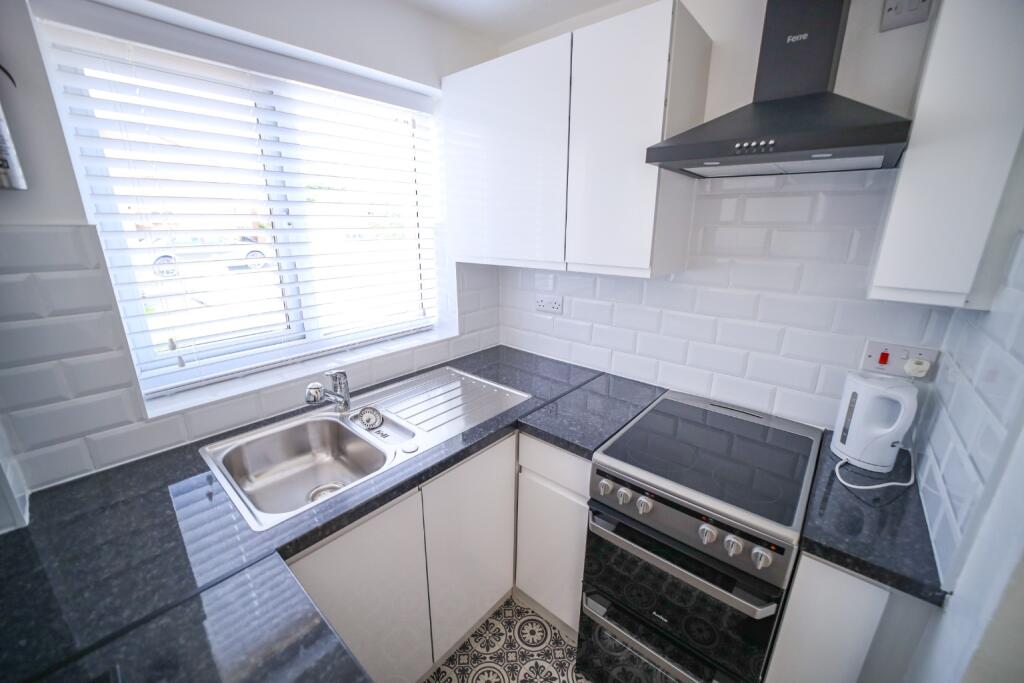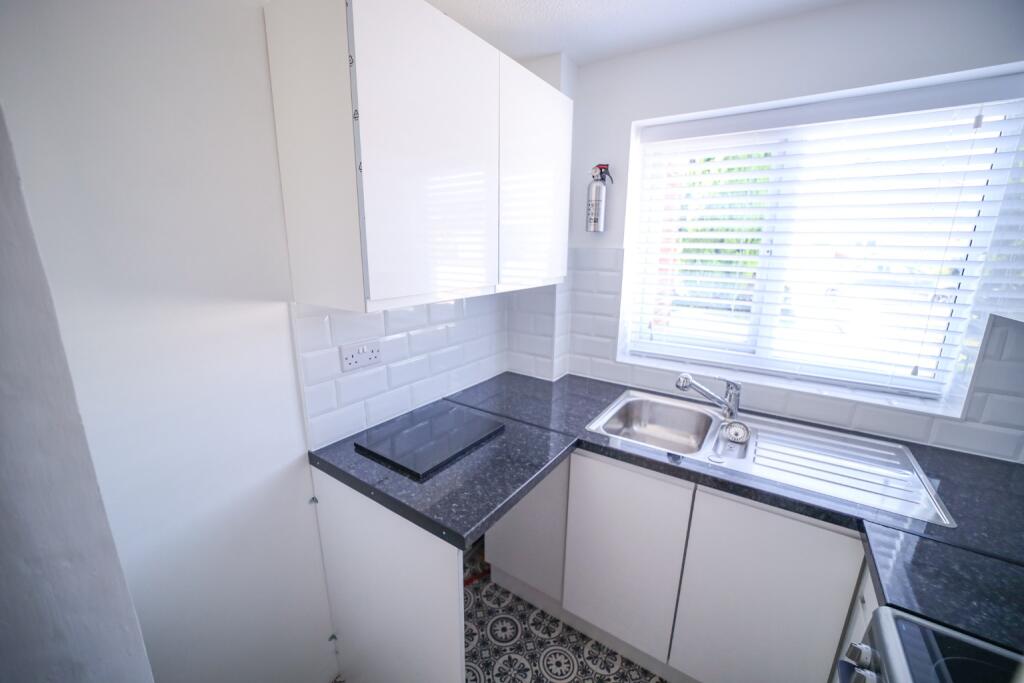We’d like to remind Forumites to please avoid political debate on the Forum.
This is to keep it a safe and useful space for MoneySaving discussions. Threads that are – or become – political in nature may be removed in line with the Forum’s rules. Thank you for your understanding.
📨 Have you signed up to the Forum's new Email Digest yet? Get a selection of trending threads sent straight to your inbox daily, weekly or monthly!
How can a kitchen company build me a new kitchen when the units probably won't fit together?
Comments
-
A problem we had after getting my mothers council house all redone to higher standards, new kitchen and bathroom was council wanted it back to their original plans so be careful if you are planning on fitted cooker or items, they will all have to come out when you leave.0
-
If you have a Howdens near you pop in with your measurements and ask them for help. they will do a plan and you do not have to buy from them
.0 -
Might be worth sharing your current layout and your online plans?[Deleted User] said:This might be a stupid question but I honestly don't know the answer. So I have a crappy little council flat kitchen and I've thought about replacing all the units, getting a new surface and sink etc. So I check out the "fitted kitchens" and have a look through but when I mess around with the "design my kitchen" tool and enter my kitchens measurements and the location of the appliances, window, fridge etc nothing lines up.
Like I'll click on the corner piece and place it down, then I'll place the sink piece next to it so it connected, but then there's not enough room in my kitchen to fit the remaining piece, it's like 20cm too wide...
And likewise on the other wall I'll place down the corner piece, put my cooker in, place down the other piece but then I'm only left with like 45cm for a fridge...
I know I have a small kitchen size but I already have a kitchen in there that fits perfectly. Everything lines up and when I moved in there was a 60cm gap for the oven and a 70cm gap for the fridge.
So yeah, as strange as it sounds, how the hell do they make a kitchen fit when the units don't actually fit? They're obviously not going to make custom size units surely that would be incredibly expensive and time consuming as every person has a different size kitchen?
DIY kitchens do 15, 25, 30, 35, 40, 45, 50, 60, 70, 80, 90, 100 and 120cm widths in your basic base cupboard so you should be able to fill most spaces with at most 5cm gap and you can get panels to blank off a final couple of cm at the end to have a clean wall to wall run.
Corners are bit more complex but they still have a range of sizes available. Similarly if you want a drawer unit there are less options but still a decent range.
There are companies that will make bespoke to size units, as you guess, they are materially more expensive but then you are typically just getting a small number of units custom made to fill an awkward gap unless you are particularly picky and want everything identical sizes. Depending on what the fit problem is then potentially a chippy can modify a unit to fit a space rather than have the manufacturer create a bespoke unit.1 -
Fitting new worktops - definately get someone in to do that. Even if you have a worktop jig and a router, it takes a lot of practice to get the joins right. The rest is fairly straight forward if you don't have to change your plumbing.0
-
I've done a kitchen in a tiny 1 bed, it was really difficult. To get the U shape layout the base units on the two sides that start life 600mm deep with a void at the rear for a pipe run had to be cut back about 2cm on each side. Any more than that then the washing machine, cooker and fridge would stick out, but any less and the connecting unit wouldn't be big enough for a sink. The planning software kept popping up alerts that it wouldn't fit, It did, and looks great. I found a free standing cooker that was 500mm wide and a matching width hood that really helped, The washing machine I had to keep to 600mm width, but the fridge space I dropped to 550mm. It was by far the hardest kitchen to plan I've done.


Mr Generous - Landlord for more than 10 years. Generous? - Possibly but sarcastic more likely.0 -
I have a free standing cooker, I'm fine with that and I only bought it recently.ThisIsWeird said:
You'll almost certainly require a joiner to fit the new worktops, a plumber for the sink, and possibly a sparky for the cooker, but - yes - this should save you a large sum.[Deleted User] said:
Yep this is what I'm going to do I think. It'll be far cheaper and I can even do it myself.Mnoee said:If the carcasses are sound you can replace the doors, handles, worktops/sink for a new look for quite a bit less than a full refit, if you're happy with the current layout.
I'll just give the carcasses a nice lick of paint and with new doors and handles, a sink and maybe a new worktop I think it'll look great.
Things to consider include your current cooker - is it freestanding? Are you happy to continue with that, or would you prefer built in?1 -
My kitchen is a little bit bigger than that. I also have an open slot for tumble dryer. I like the tile though but I'd opt for a different colour for my units.Mr.Generous said:I've done a kitchen in a tiny 1 bed, it was really difficult. To get the U shape layout the base units on the two sides that start life 600mm deep with a void at the rear for a pipe run had to be cut back about 2cm on each side. Any more than that then the washing machine, cooker and fridge would stick out, but any less and the connecting unit wouldn't be big enough for a sink. The planning software kept popping up alerts that it wouldn't fit, It did, and looks great. I found a free standing cooker that was 500mm wide and a matching width hood that really helped, The washing machine I had to keep to 600mm width, but the fridge space I dropped to 550mm. It was by far the hardest kitchen to plan I've done.
 0
0 -
As others have pointed out, there is a range of unit widths. 150mm wide are best used as bottle racks, and avoid any cupboards smaller than 400mm wide - Have had 300mm cupboards in an old kitchen, and to be honest, they were impractical for storing anything more than small bits of tat.When I refitted my kitchen, I settled on 600mm cupboards and a 900mm draw unit. This left a gap of 100mm to fill. Easy enough to do - Leave a 50mm gap either end of the run and cut a length of timber to fit. Not a good idea to have cupboard doors banging in to walls when opened. And if your walls are not perfectly square (mine are way out), that 50mm either end gives a bit of wriggle room.Oh, and if you have returns on worktops, use mitred joints. They look way much better, and there are no nasty joining strips to collect germs and dirt. Any decent fitter will have the tools & jigs to cut mitres joints, and it really doesn't take any extra effort.Any language construct that forces such insanity in this case should be abandoned without regrets. –
Erik Aronesty, 2014
Treasure the moments that you have. Savour them for as long as you can for they will never come back again.1 -
If you hire the numpties our developer used for our current home's kitchen, you can fit anything in any place by the power of fudge.When we had our kitchen in our old flat replaced, the builder was great, he simplified things to make it easier (building a false wall to deal with an awkward shallow alcove.May you find your sister soon Helli.
Sleep well.0 -
If you're playing with the Ikea kitchen designer, note that their units tend to be 2cm deeper than those "standard" to the UK (and likewise their worktops are 62cm depth instead of the standard 60cm depth). This will be especially apparent when going round corners. Many online designers will insist in adding small features like corner joining posts to introduce a stand off between units so handles don't conflict with the adjacent unit - the example posted above doesn't have that, but then it also doesn't have handles so can get away with tightening up the corners. You must also make sure you're measuring your room from wall to wall, and not say from tile to tile.1
Confirm your email address to Create Threads and Reply

Categories
- All Categories
- 352.8K Banking & Borrowing
- 253.8K Reduce Debt & Boost Income
- 454.6K Spending & Discounts
- 245.8K Work, Benefits & Business
- 601.9K Mortgages, Homes & Bills
- 177.7K Life & Family
- 259.7K Travel & Transport
- 1.5M Hobbies & Leisure
- 16K Discuss & Feedback
- 37.7K Read-Only Boards






