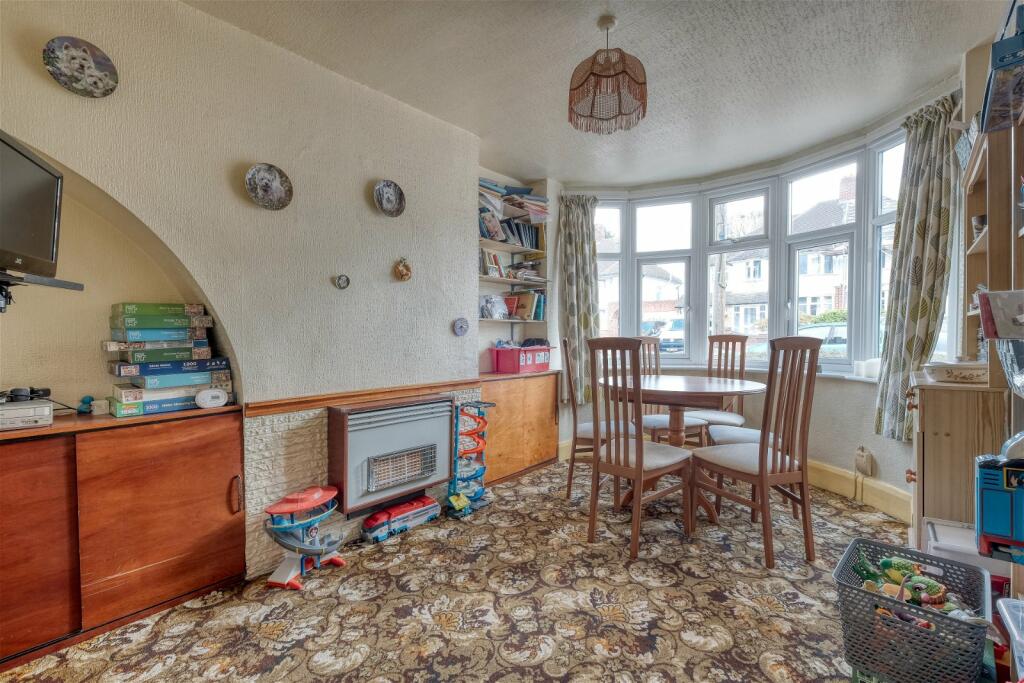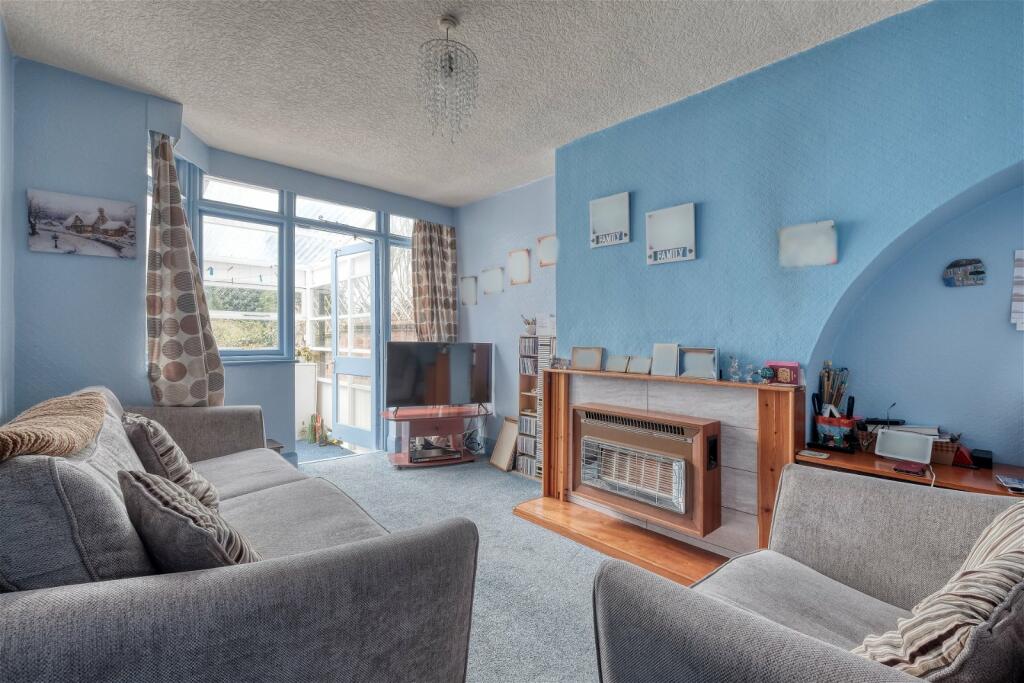We'd like to remind Forumites to please avoid political debate on the Forum... Read More »
Part Chimney Breast Removal - Advice
LAS061291
Posts: 4 Newbie


Hi There,
We've recently bought a house and need some advice! We have these 2 chimney arched alcoves in two down stairs rooms in our property, we've thinking the best option is to remove the arched area of the chimney breasts and keep the main stacks? - do you think this would be possible or very expensive?
Do you have any other solutions that would look more stylish / create a feature maybe?
Many thanks in advance!


0
Comments
-
Does the arched section sound hollow, like it's built from plasterboard?0
-
Hey Stuart, no sadly its solid!!0
-
I'd suspect that the arch has probably been added at some point so should be relatively easy to remove. I'd look at removing some of the plaster around the area between the normal chimney breast and the arch to see what's hiding underneath1
-
Just to confirm, you are looking to remove the arch part but keep the breasts (where the two stoves are)?

How deep is the alcove? If the archway is removed, what are you hoping to use the space for?
Is the wall shared with your neighbours? You would likely need to look into the party wall act.
Otherwise, the cheapest and easiest option to me is to fit in shelves/cupboards and you can paint it the same colour as the wall so "hide" the archway.
0 -
What's the position of the chimney breasts upstairs, and have you got a photo of the chimney stack?1
-
yes that right - keep the breast, just remove the curved arch in each room - it won't really create much more space, it would be more to modernised as they do look quite dated?moneysaver1978 said:Just to confirm, you are looking to remove the arch part but keep the breasts (where the two stoves are)?
How deep is the alcove? If the archway is removed, what are you hoping to use the space for?
Is the wall shared with your neighbours? You would likely need to look into the party wall act.
Otherwise, the cheapest and easiest option to me is to fit in shelves/cupboards and you can paint it the same colour as the wall so "hide" the archway.0 -
stuart45 said:What's the position of the chimney breasts upstairs, and have you got a photo of the chimney stack?^This.I'd suspect the flues rise diagonally towards the centre of the arch and then combine into a single stack at or before roof level.If so, removing the arch would require alternative structural support to be provided (e.g. a beam) and may not be feasible depending on the position of the flues within the breasts.1
-
Is it one above each of the downstairs fires, or one above the middle of the curve?LAS061291 said:
upstairs looks to have just a regular chimney single breast, no arches or anything unsualstuart45 said:What's the position of the chimney breasts upstairs, and have you got a photo of the chimney stack?
See how the two come together with the sloping bits - you will need to know where this happens in your house. If it's in the loft, less of a problem. If it's between ground and first floor, the bits you're trying to get rid of could be holding it up.1 -
It needs to be worked out the way the chimneys were constructed first. You really want someone on site, to look at this and see what's possible. It could be that the arch was added later as a cosmetic feature, but you can't really say from the photos.
Have you got any photos from upstairs, inside the roof space, and outside of the chimney stack.
2
Confirm your email address to Create Threads and Reply

Categories
- All Categories
- 350.3K Banking & Borrowing
- 252.9K Reduce Debt & Boost Income
- 453.2K Spending & Discounts
- 243.3K Work, Benefits & Business
- 597.8K Mortgages, Homes & Bills
- 176.6K Life & Family
- 256.3K Travel & Transport
- 1.5M Hobbies & Leisure
- 16.1K Discuss & Feedback
- 37.6K Read-Only Boards


