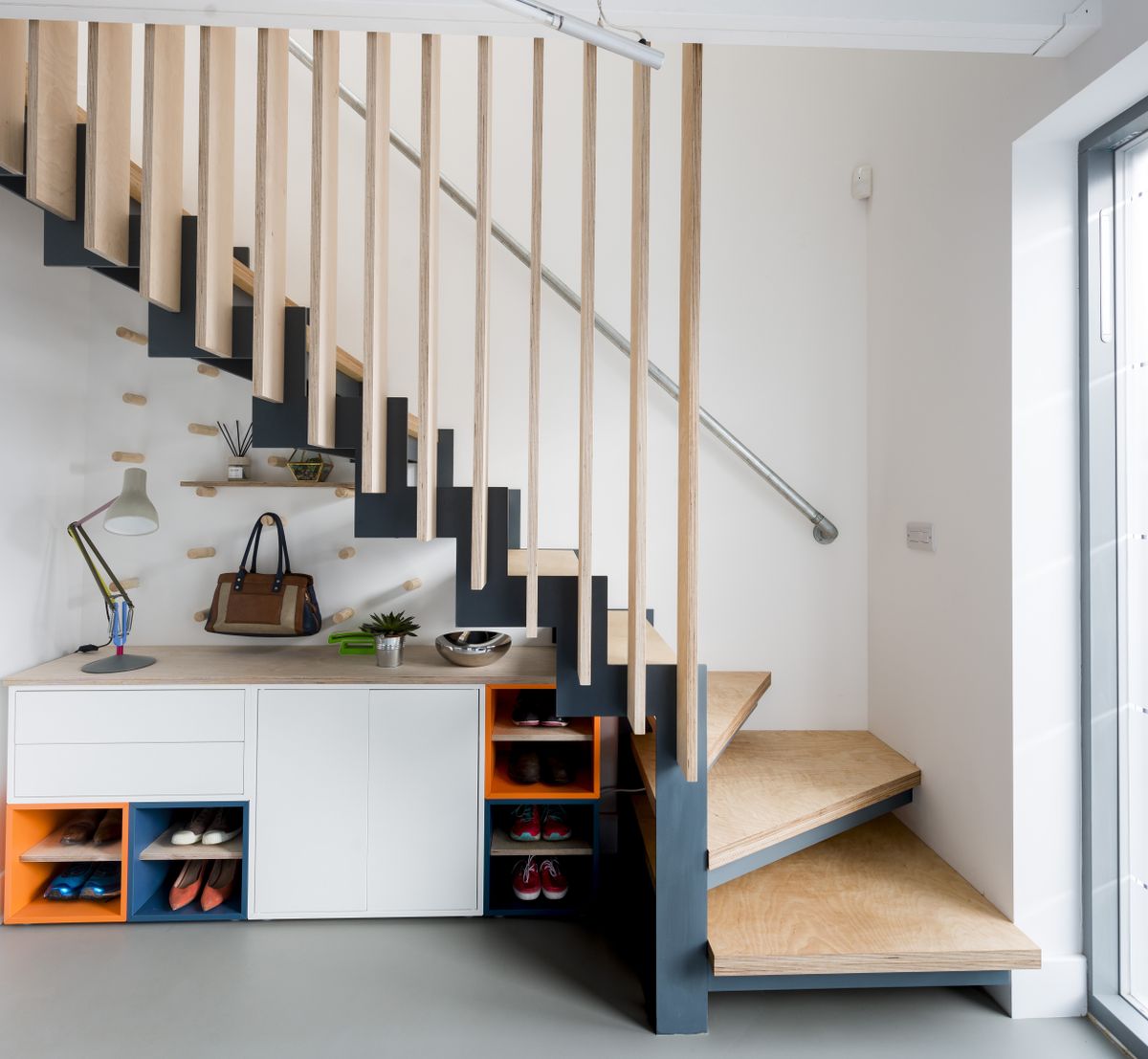We’d like to remind Forumites to please avoid political debate on the Forum.
This is to keep it a safe and useful space for MoneySaving discussions. Threads that are – or become – political in nature may be removed in line with the Forum’s rules. Thank you for your understanding.
📨 Have you signed up to the Forum's new Email Digest yet? Get a selection of trending threads sent straight to your inbox daily, weekly or monthly!
The Forum now has a brand new text editor, adding a bunch of handy features to use when creating posts. Read more in our how-to guide
Opening enclosed stairs
adamleucine
Posts: 11 Forumite



The house we bought a couple of years ago used to have a small square entry with stairs immediately in front and a door to the living room to the left. The previous owners put up a stud wall in the living room to create a hallway but left the stairs wall in place. Has anyone had experience of removing this wall and replacing with spindles like a traditional staircase? Pictures attached. 



0
Comments
-
Well, this depends on what sort of wall it is.Not an easy job if the wall is structural. And, I think, even a stud wall can be load-bearing.1
-
adamleucine said:
...but left the stairs wall in place. Has anyone had experience of removing this wall and replacing with spindles like a traditional staircase? Pictures attached.
I'd expect (most of) that wall to be structural, taking loads from the first floor at least. Have you got floorplans, and/or some pictures from the top of the stairs/landing?
If so, removing it isn't likely to be cheap or easy. Although it may be possible if you are really keen to do it.
0 -
You could keep the structural strength whilst making it look more open plan. What happens if you remove it all and then replace it with a nicely polished wooden framework?No reliance should be placed on the above! Absolutely none, do you hear?0
-
This sort of look, although it would need to be more load bearing.

No reliance should be placed on the above! Absolutely none, do you hear?1 -
Needs someone on site to look at it properly. It depends on the way it was constructed. Often on site the stairs are put after the roof goes on. Trimmers and double joists are put in and a ladder used to get upstairs. In that case the wall could still be giving some support to the upper floor, without being totally load bearing.
You can only really take a guess from a photo.3 -
This is the floor plan.
The wall seems to be a stud wall when I knock on it. Would this be a job for a joiner?
1 -
'Stud' certainly makes it a much easier and less messy job.This is obviously easily doable, but there's a very good chance it's lending some rigidity to the upstairs stairwell opening, so you will almost certainly wish to have an SE come to have a look and confirm what's needed.What's the worse case scenario? That a beam needs to be fitted along the ceiling line where that wall is, with a post at the bottom 'newel' point to support it, and perhaps another half-way along. Most likely the beam could also be timber, so dead easy to fit and board over.So, apart from the possibility that the beam will necessitate a boxed-in section running along the ceiling where the wall currently is, the rest of that wall - ie pretty much all of it - could then be removed to open it up. Design it all in one go so it looks 'right'.0
-
You'll need an electrician too - where are you planning on moving that light switch?#2 Saving for Christmas 2024 - £1 a day challenge. £325 of £3661
-
Move the light switch to the wall that the mirror is on, near the living room door I would think.
My brother in law is a builder, so I may ask him if he has some guys he can send round to have a look.0 -
It needs looking at by someone competent to make an assessment of the structural function of the wall. (In this case quite likely a SE)adamleucine said:
This is the floor plan.
The wall seems to be a stud wall when I knock on it. Would this be a job for a joiner?
Knocking on a wall can't confirm it is a stud wall (plasterboard over brick/block makes the same sound) and whether a wall is stud or solid doesn't determine whether it is structural or not.
Have you got a picture of the upstairs area? The floorplan for the first floor doesn't appear to match with the picture you posted looking up the stairs.
1
Confirm your email address to Create Threads and Reply

Categories
- All Categories
- 353.5K Banking & Borrowing
- 254.2K Reduce Debt & Boost Income
- 455.1K Spending & Discounts
- 246.6K Work, Benefits & Business
- 602.9K Mortgages, Homes & Bills
- 178.1K Life & Family
- 260.6K Travel & Transport
- 1.5M Hobbies & Leisure
- 16K Discuss & Feedback
- 37.7K Read-Only Boards



