We’d like to remind Forumites to please avoid political debate on the Forum.
This is to keep it a safe and useful space for MoneySaving discussions. Threads that are – or become – political in nature may be removed in line with the Forum’s rules. Thank you for your understanding.
PLEASE READ BEFORE POSTING: Hello Forumites! In order to help keep the Forum a useful, safe and friendly place for our users, discussions around non-MoneySaving matters are not permitted per the Forum rules. While we understand that mentioning house prices may sometimes be relevant to a user's specific MoneySaving situation, we ask that you please avoid veering into broad, general debates about the market, the economy and politics, as these can unfortunately lead to abusive or hateful behaviour. Threads that are found to have derailed into wider discussions may be removed. Users who repeatedly disregard this may have their Forum account banned. Please also avoid posting personally identifiable information, including links to your own online property listing which may reveal your address. Thank you for your understanding.
📨 Have you signed up to the Forum's new Email Digest yet? Get a selection of trending threads sent straight to your inbox daily, weekly or monthly!
The Forum now has a brand new text editor, adding a bunch of handy features to use when creating posts. Read more in our how-to guide
Removed for privacy
katerobbins2
Posts: 16 Forumite




Removed for privacy
0
Comments
-
Are you sure it's still the right house for you?
I would class anything less than 8' a single, but OMG it's so long! I suppose you could squeeze a double in either sideways or with a tiny gap either side if not sideways. Going to be very tricky making it look okay though with wardrobes and furniture.
I would always rule out downstairs bathrooms as would many others. The ones around that area are usually converted. It's also off the kitchen which is pretty standard but awful for a lodger. Bathrooms are usually but the back in those style houses - you might want to look into why are I don't know. Maybe something to do with waste pipes?
I wouldn't make the entire ground floor open plan. I'd consider having a way of shutting off the lounge (maybe internal bifolds or pocket doors) and opening the kitchen more onto the dining room.
What is your criteria, budget, essentials, etc?
2024 wins: *must start comping again!*0 -
https://www.rightmove.co.uk/property-for-sale/property-76781617.html
Look at that room now with the double bed in it,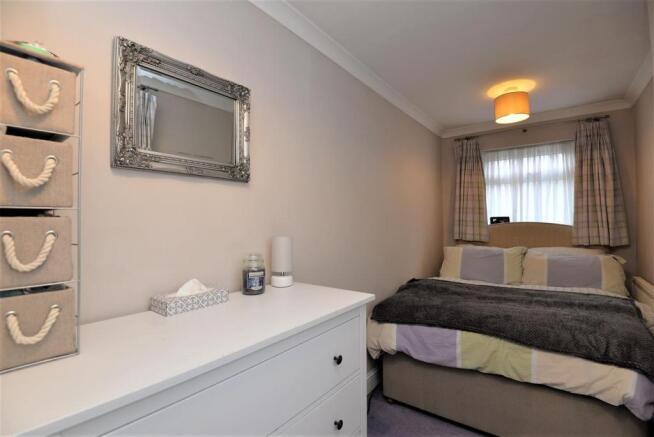
36a at the end of the block withdrew their plans to lift the roof line.
https://planning.walthamforest.gov.uk/application-search#VIEW?RefType=APPPlanCase&KeyText=201484
did this go ahead.
https://planning.walthamforest.gov.uk/application-search#VIEW?RefType=APPPlanCase&KeyText=173230
1 -
If you are intent on having a lodger I would be tempted to leave the bathroom downstairs and let the lodger have the back two bedrooms that are joined together. They then have their own bedroom and a chill out space separate from the main living area.
Far from ideal of course having the bathroom where it is but it would just give you all some separate living space so you were not living on top of each other.1 -
The biggest issue is the plot is just 10' wide.(might be the narrowest on the street)
Next door is closer to 13'10" that a big difference at this size of property.
A full width replacement of whats there at the back would add value.
no one your side has done that, there are two opposite 36a that have gone full width
That will be a very narrow shower room to retain a corridor.0 -
Seriously? 1.8m wide, and you're thinking of it as a DOUBLE room?katerobbins2 said:Hi all. My partner and I are in the process of buying a house. A survey has now flagged there is no loft extension potential and our refurb plans will have to suddenly change. I would love any ideas/insight for it, because we still think it is in a great location and therefore worth the investment for a few years at least..
https://www.rightmove.co.uk/property-for-sale/property-76781617.html
> The second bedroom is 4.9m x 1.8m (16'2 x 6'). We would be looking to find a lodger for this room once the house is done up, so do you consider this too small for a double room?
A standard double bed is 1.35m x 1.9m - so it'd have to go in with the length of the room, not across. That's going to either leave it hard against the wall, and just 45cm width, or off the wall and just 22cm either side.
It's narrow, even with the current single bunks... And that's without taking into account that odd internal window and two doors in there...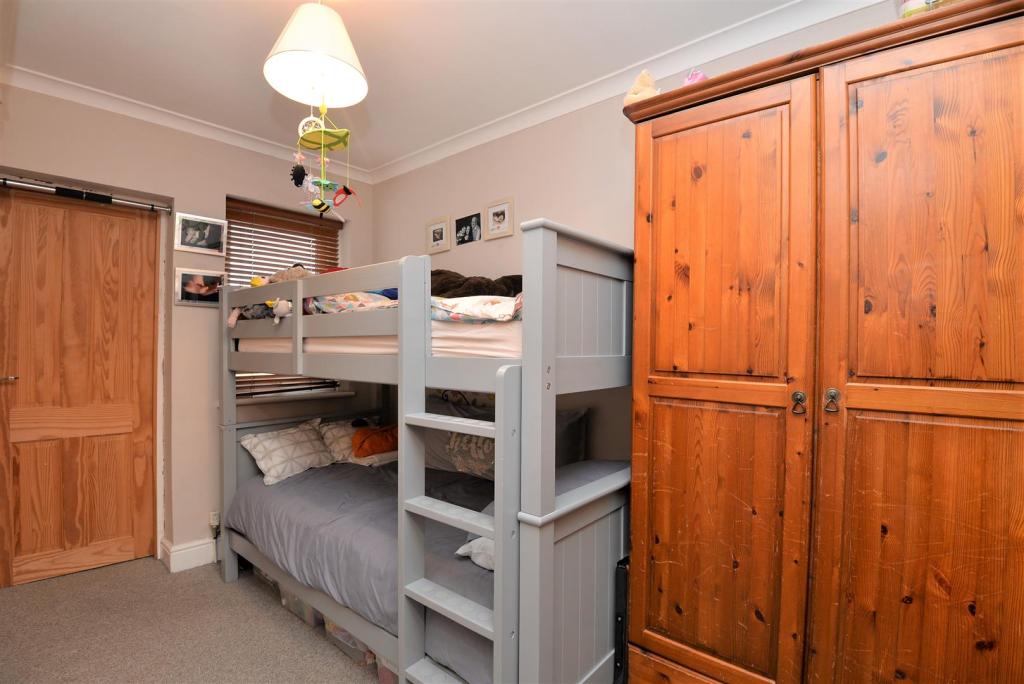
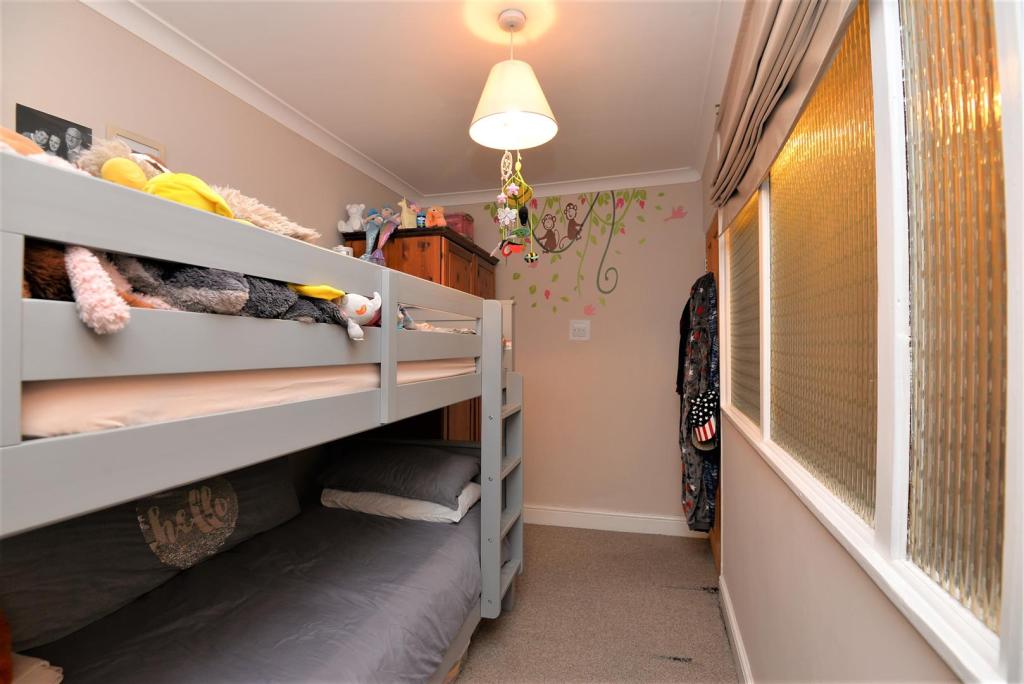
Woah, hold on...
That's a corridor with a bunk bed - 2m wide. That's not even the "second bedroom"... That's even narrower...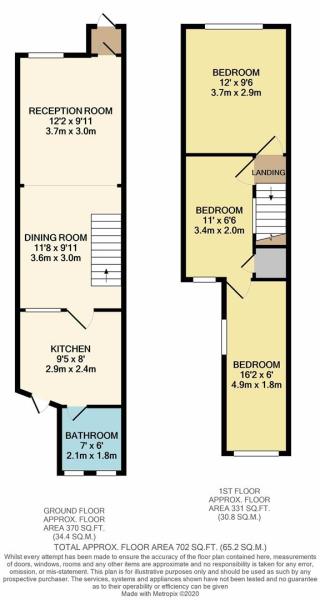
You can see what that bedroom's like with a double in...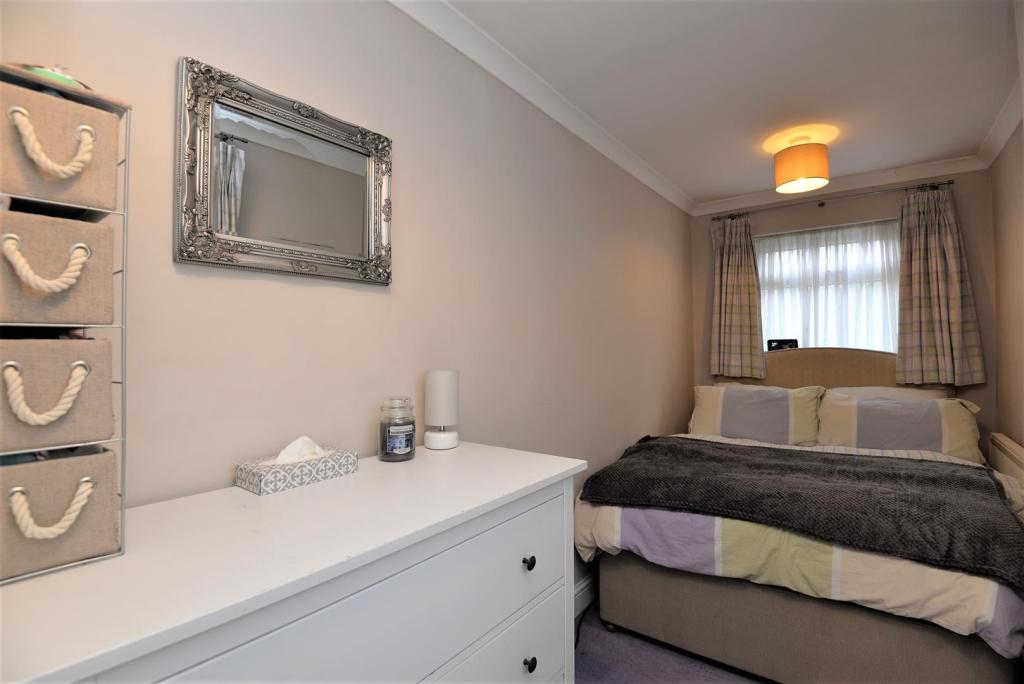
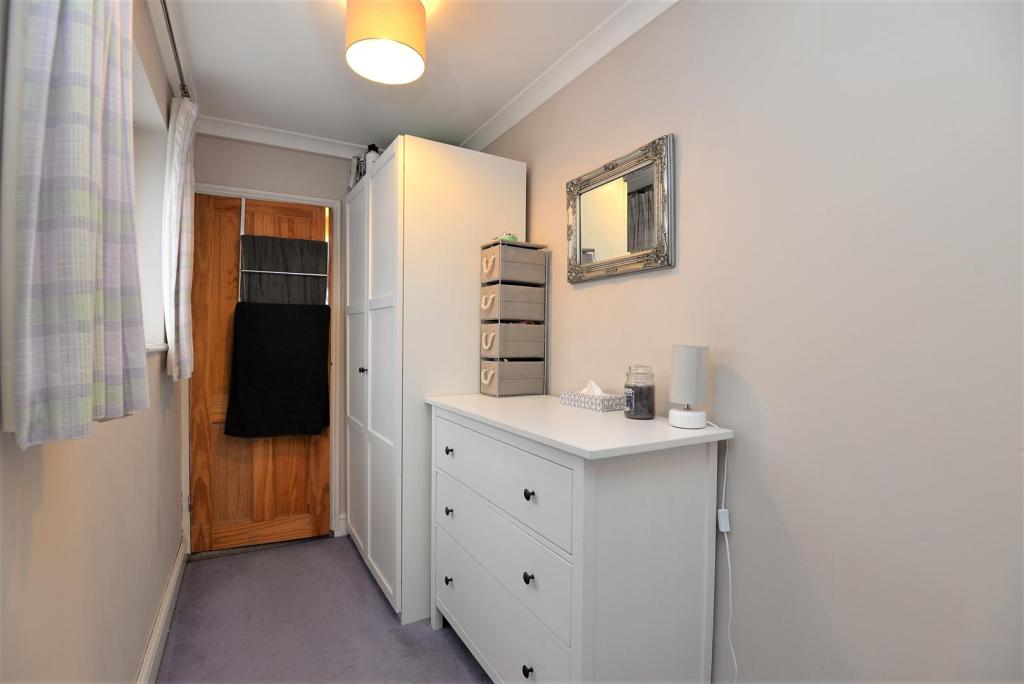
Would YOU pay to live in that?Is having a main bathroom downstairs seen as a red flag?
Only you can answer whether you can live with a downstairs bathroom.1 -
That's a very awkward layout. Would you be happy to have a lodger take the main bedroom?0
-
Just an added note, it is never advisable to rent to friends or family!
I would definitely rethink that!2024 wins: *must start comping again!*0 -
This is actually a really great idea... Not sure what the costs would be to tear down and replace, or if there was a reason they didn't extend full width when it was done 30+ years ago, but I'll find out! Especially useful that others have done it.getmore4less said:A full width replacement of whats there at the back would add value.
no one your side has done that, there are two opposite 36a that have gone full width
I guess that's what I'm asking. I was counting the longer room as the 'second bedroom' because we'd look to make the other room a hallway, plus take down the current frosted glass wall and have a spiral staircase landing.AdrianC said:Would YOU pay to live in that?Is having a main bathroom downstairs seen as a red flag?
Only you can answer whether you can live with a downstairs bathroom.
Ha! This will actually be our third fixer-upper (but first house) and we've had friends as lodgers since we were FTB. Luckily never had any issues...!hazyjo said:Just an added note, it is never advisable to rent to friends or family!
I would definitely rethink that!
Awkward, but hopefully still worth it to get an actual house and add some value. This plan could also work, for sure. We gave our tenant the master in our first flat, because we spent so little time in there, but they eventually used it as their main space.Hannimal said:That's a very awkward layout. Would you be happy to have a lodger take the main bedroom?1 -
Lots of posters here would give you the same advice, that if you take in a lodger, your contract needs to include, in addition to the usual ones about deposit, shared facilities, locks, noise, smoking, pets, guests and other visitors, cleaning, etc. very clear rules about notice and deadlines for rent, plus of course no mention of words like tenant/tenancy).
Plus no exceptions for "mates" or family whatsoever; they would need the strictest rules as they're the ones who'll misunderstand their status in the house.
There is no honour to be had in not knowing a thing that can be known - Danny Baker0 -
That place is just TOO narrow to begin with! I personally wouldn't touch it with a barge pole. Doing a full width extension would be costly and you would still end up with a long narrow house. The house has been overextended as it is, ideally it should have had only a full width ground floor kitchen extension, so there would have been a reasonable size living room downstairs with a bedroom and a bathroom (in place of middle bedroom) upstairs.If you are querying your Council Tax band would you please state whether you are in England, Scotland or Wales5
Confirm your email address to Create Threads and Reply

Categories
- All Categories
- 353.5K Banking & Borrowing
- 254.2K Reduce Debt & Boost Income
- 455K Spending & Discounts
- 246.6K Work, Benefits & Business
- 602.9K Mortgages, Homes & Bills
- 178.1K Life & Family
- 260.6K Travel & Transport
- 1.5M Hobbies & Leisure
- 16K Discuss & Feedback
- 37.7K Read-Only Boards






