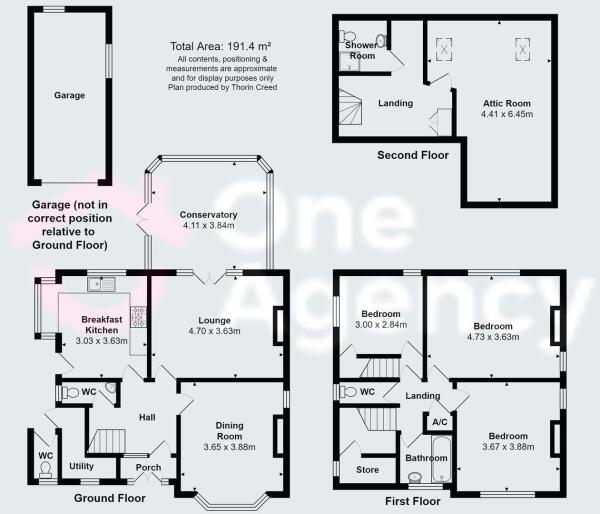We’d like to remind Forumites to please avoid political debate on the Forum.
This is to keep it a safe and useful space for MoneySaving discussions. Threads that are – or become – political in nature may be removed in line with the Forum’s rules. Thank you for your understanding.
PLEASE READ BEFORE POSTING: Hello Forumites! In order to help keep the Forum a useful, safe and friendly place for our users, discussions around non-MoneySaving matters are not permitted per the Forum rules. While we understand that mentioning house prices may sometimes be relevant to a user's specific MoneySaving situation, we ask that you please avoid veering into broad, general debates about the market, the economy and politics, as these can unfortunately lead to abusive or hateful behaviour. Threads that are found to have derailed into wider discussions may be removed. Users who repeatedly disregard this may have their Forum account banned. Please also avoid posting personally identifiable information, including links to your own online property listing which may reveal your address. Thank you for your understanding.
📨 Have you signed up to the Forum's new Email Digest yet? Get a selection of trending threads sent straight to your inbox daily, weekly or monthly!
3 bed but has 4 beds
Comments
-
Yes, but you have to go through a bedroom to get to it don’t you? It wouldn’t be ideal if as a family you needed all 4 bedrooms. With the store room on the other side It seems an awkward layout upstairs altogether!davidmcn said:
They're not, there's a door between the stairs and that bedroom.SameOldRoundabout said:The stairs however are in another bedroom0 -
All you have to do is ask the agent or vendor why it is marketed as a 3 b/r not 4. It will be due to fire regs, height or width, or possibly it hasn't had RSJ's inserted to strengthen the floor, so can only be classified as storage space.
As stated above, if the agent misrepresents it, they become also liable, hence the caution.No free lunch, and no free laptop 1
1 -
No, I think you're misreading the floor plan. You go from the landing through door, turn left to go up stairs to attic, or straight on through another door to get into bedroom.SameOldRoundabout said:
Yes, but you have to go through a bedroom to get to it don’t you?davidmcn said:
They're not, there's a door between the stairs and that bedroom.SameOldRoundabout said:The stairs however are in another bedroom2 -
Agreed.davidmcn said:
No, I think you're misreading the floor plan. You go from the landing through door, turn left to go up stairs to attic, or straight on through another door to get into bedroom.SameOldRoundabout said:
Yes, but you have to go through a bedroom to get to it don’t you?davidmcn said:
They're not, there's a door between the stairs and that bedroom.SameOldRoundabout said:The stairs however are in another bedroom

Red door off the landing to a small lobby, then either left up stairs or green door to bedroom.
Then a door at the other end of that wall to an understairs cupboard within the bedroom.4 -
Is the issue the ceiling height at the top of the stairs? i.e. potential hazard if room were to be classified as a bedroom.0
-
Thanks you for all the comments, they are much appreciated. I'm looking forward to viewing the property on Thursday.0
-
Please come back and tell us about it, I think it looks wonderful!!first78 said:Thanks you for all the comments, they are much appreciated. I'm looking forward to viewing the property on Thursday.2 -
That middle floor with one bathroom a separate toilet (without a sink!) and 3 bedrooms would put me off.I'm a Forum Ambassador on the housing, mortgages & student money saving boards. I volunteer to help get your forum questions answered and keep the forum running smoothly. Forum Ambassadors are not moderators and don't read every post. If you spot an illegal or inappropriate post then please report it to forumteam@moneysavingexpert.com (it's not part of my role to deal with this). Any views are mine and not the official line of MoneySavingExpert.com.0
-
They do like a W/C don't they...There must have been a sale on toilets in Stoke.silvercar said:That middle floor with one bathroom a separate toilet (without a sink!) and 3 bedrooms would put me off.
Although rare there are some arguments to separate the toilet from a main bathroom, but certainly with a sink in the W/C.
You could remodel that second floor a bit if there is closet space next to the main bathroom to sort out the problem.
I think its quite an impressive house. Perhaps OP can let us know more about the status of that attic room.1 -
You’re right, I was misreading it. My bad. Not sure I’ve seen a floor plan where they show the door at the top of the stairs before! Let us know what it’s like in the flesh OP, it’s lovely from the outside.davidmcn said:
No, I think you're misreading the floor plan. You go from the landing through door, turn left to go up stairs to attic, or straight on through another door to get into bedroom.SameOldRoundabout said:
Yes, but you have to go through a bedroom to get to it don’t you?davidmcn said:
They're not, there's a door between the stairs and that bedroom.SameOldRoundabout said:The stairs however are in another bedroom1
Confirm your email address to Create Threads and Reply

Categories
- All Categories
- 352.1K Banking & Borrowing
- 253.6K Reduce Debt & Boost Income
- 454.2K Spending & Discounts
- 245.2K Work, Benefits & Business
- 600.8K Mortgages, Homes & Bills
- 177.5K Life & Family
- 259K Travel & Transport
- 1.5M Hobbies & Leisure
- 16K Discuss & Feedback
- 37.7K Read-Only Boards





