We’d like to remind Forumites to please avoid political debate on the Forum.
This is to keep it a safe and useful space for MoneySaving discussions. Threads that are – or become – political in nature may be removed in line with the Forum’s rules. Thank you for your understanding.
📨 Have you signed up to the Forum's new Email Digest yet? Get a selection of trending threads sent straight to your inbox daily, weekly or monthly!
The Forum now has a brand new text editor, adding a bunch of handy features to use when creating posts. Read more in our how-to guide
Red Cedar Cladding
Comments
-
Trying to find something positive to say:
I am pleased to report that after only one day the timber has dried out.
Perhaps I am worrying needlessly?"A nation's greatness is measured by how it treats its weakest members." ~ Mahatma Gandhi
Ride hard or stay home :iloveyou:0 -
At the moment this is clearly the responsibility of the builder/designer. Ultimately why isn't the freeholder sorting this out?
If you start to engage your own builders and start messing about with it then it becomes your problem. What are you going to do when the freeholder points the finger of blame at you together with a large bill for remedial work to correct your "repairs"?
If it is a latent defect then there is a legal remedy, the cost of which should be borne by the freeholder and possibly shared between all the leaseholders. If the claim is successful costs should be recoverable.0 -
At the moment this is clearly the responsibility of the builder/designer. Ultimately why isn't the freeholder sorting this out?
If you start to engage your own builders and start messing about with it then it becomes your problem. What are you going to do when the freeholder points the finger of blame at you together with a large bill for remedial work to correct your "repairs"?
If it is a latent defect then there is a legal remedy, the cost of which should be borne by the freeholder and possibly shared between all the leaseholders. If the claim is successful costs should be recoverable.
surely as the op is not the employer and has an NHBC warranty to claim against, there is no mechanism to go back, more than 10 years after the building handover, to raise a claim for a latent defect? the NHBC warranty would have taken place of any collateral warranty no?
Or are you suggesting that the freeholder should be claiming this, outside of the nhbc cover, and assuming that they are the employer on the contract (or have a collateral warranty in place)?
I'm guessing that since this matter has already been pursued through NHBC that there is no route other than this (otherwise NHBC) would have sidestepped the issue and handed it back to the freeholder and avoided doing anythingThis is a system account and does not represent a real person. To contact the Forum Team email forumteam@moneysavingexpert.com0 -
Our property is top of a six storey block
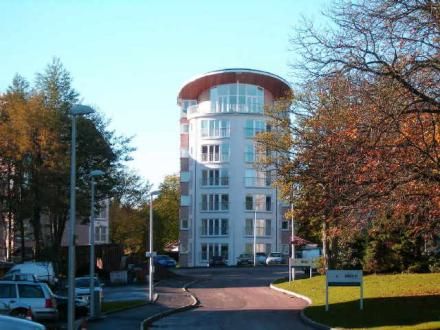
The detail is the roof cladding extends beyond the wall cladding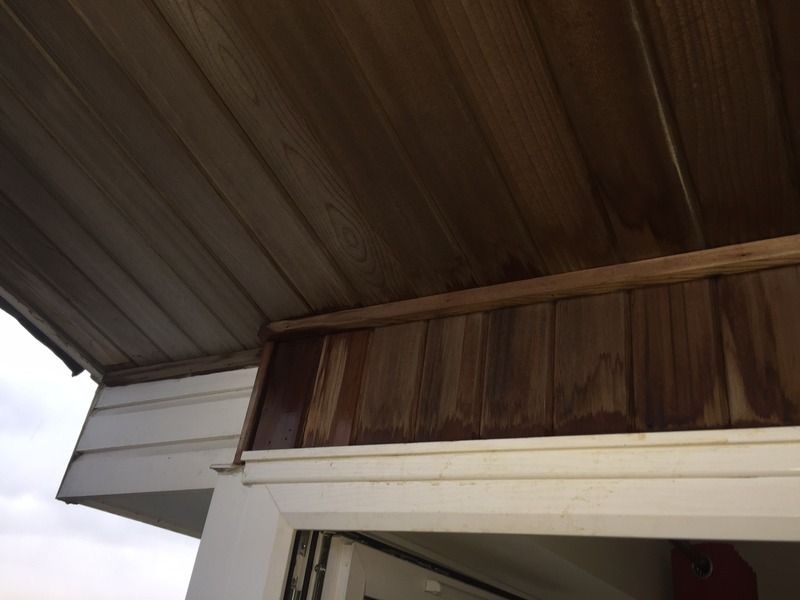
We have already had the builder remove the cladding and attempt a repair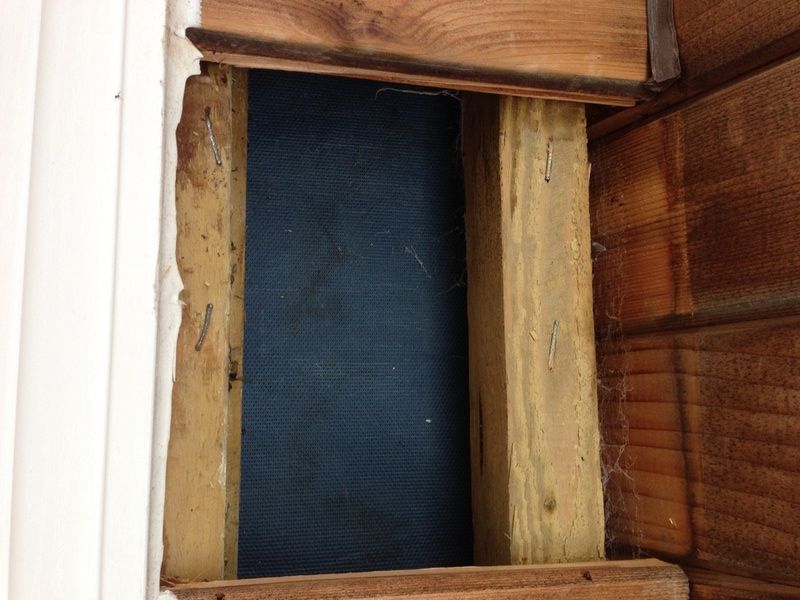
The water penetrating is coloured from the red cedar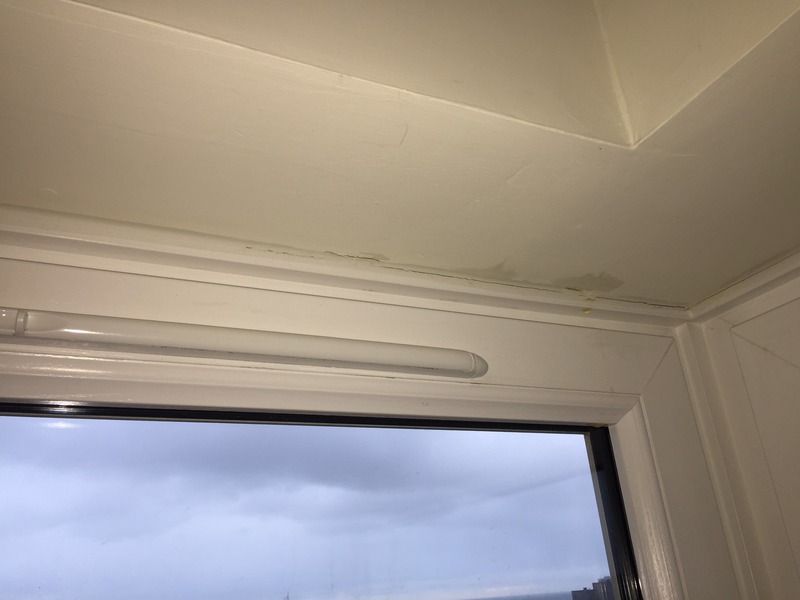
With regards to the vertical boards above the door frame . What they should have done originally was to put in a lead tray above the door frame. Lead trays have been used for centuries and work well. The reason you are getting water ingress above the door frame is all the moisture is soaking into the cedar cladding ,running down the through the timber cells and seeps out the bottom and this is then tracking back along the door frame till it reaches the gyproc which then becomes wet...
Simple solution is to take off the vertical boards, fit a lead tray and then re fit the boards.. This will then take the water/moisture outwards rather than inwards.............0 -
leveller2911 wrote: »With regards to the vertical boards above the door frame . What they should have done originally was to put in a lead tray above the door frame. Lead trays have been used for centuries and work well. The reason you are getting water ingress above the door frame is all the moisture is soaking into the cedar cladding ,running down the through the timber cells and seeps out the bottom and this is then tracking back along the door frame till it reaches the gyproc which then becomes wet...
Simple solution is to take off the vertical boards, fit a lead tray and then re fit the boards.. This will then take the water/moisture outwards rather than inwards.............
Spot on like your previous post. To add a little meat to the bones any accepted building practice would have a drip detail at the head of the pvcu frame. This could be an extruded profile. A simpler, cheaper way of rectifying, avoiding leadwork would be to remove the vertical cladding and introduce pvcu.
The bottom line is the vertical timber should never have been done in the first place. Add the silicone bodging at the base and any competent builder will be left speechless. Why it remains, and who accepted it/signed it off is one for OP to ponder over.0 -
-
Why would that stop water ingress?
I'm going to disagree with the last two posters
I can't see how fixing the external wall cladding is going to to stop water tracking along the soffit over the wall head as can be seen in the photos from above. The cladding detail is poor but changing it isn't going to stop water ingress as the water is coming over the cladding onto the wallThis is a system account and does not represent a real person. To contact the Forum Team email forumteam@moneysavingexpert.com0 -
the_r_sole wrote: »I'm going to disagree with the last two posters

I can't see how fixing the external wall cladding is going to to stop water tracking along the soffit over the wall head as can be seen in the photos from above. The cladding detail is poor but changing it isn't going to stop water ingress as the water is coming over the cladding onto the wall
My post was only dealing with the lack of weathering detail over the door which stands out like a sore thumb and would be solved by either a lead tray or as Furts said a Upvc extruded profile. I worry that if something so basic as a lead tray wasn't fitted then what else has been omitted/poorly carried out work.
Haven't had a chance to look at the other issues tbh......:D0 -
the_r_sole wrote: »The... Is yours a window or a door, it's hard to see from the photos?
There is a window and door at either side of the terrace. Water ingress is above the window corresponding to where the end of the vertical meets the soffit cladding >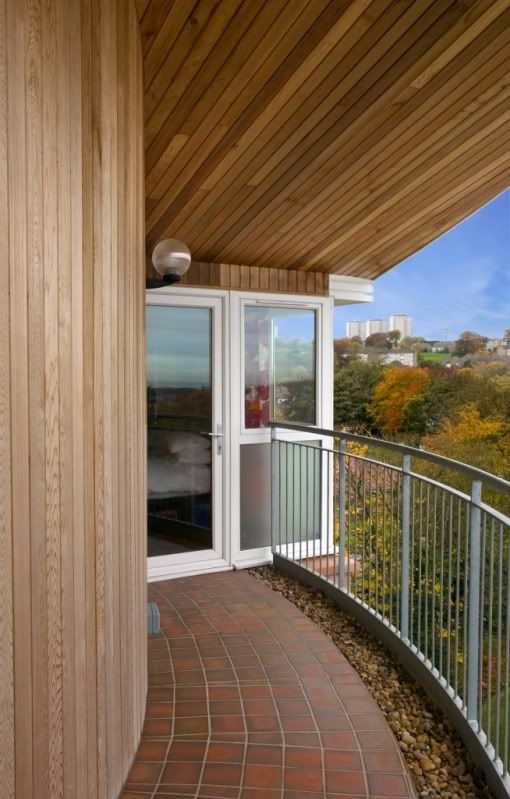
As you can see it would be quite difficult to cut the soffit boards to fit an aluminium strip. At present the soffit boards rest on the framing for the vertical boards. I don't believe there is a baton above at the wall head to support and there is no access in the loft space to facilitate fitting timber above this area."A nation's greatness is measured by how it treats its weakest members." ~ Mahatma Gandhi
Ride hard or stay home :iloveyou:0 -
Various points here. Only you know the wall construction but the external exposed soffit should not be running through to your living area. For example on a cavity wall house it sits on, or extends onto, the face brickwork and not the internal leaf.Why would that stop water ingress?
Above you window should be an impervious rain screen, with a drip detail over sailing the head of the pvcu frame. This could be achieved with upvc cladding. The vertical timber detail is a built in defect just waiting to give water ingress. Bluntly it should never have been built - there are too many flaws with it.
The broader issue is how the apartment was built. It is likely the window has been set too low and it was never intended to have an infill detail above the window. A similar argument would be the window was manufactured too small. Assuming all details were thought out this is less likely - with spec build everything is pre ordered so the opening should be suitable to receive the window.
Why the situation has arisen is history. A savvy buyer would have checked matters out long ago so this too is history.
It does seem absurd that matters went to a surveyor, and to NHBC and still are giving problems. Harsh as it sounds OP has to ask searching questions on why this situation has been allowed to happen.0
This discussion has been closed.
Confirm your email address to Create Threads and Reply

Categories
- All Categories
- 353.5K Banking & Borrowing
- 254.1K Reduce Debt & Boost Income
- 455K Spending & Discounts
- 246.6K Work, Benefits & Business
- 602.9K Mortgages, Homes & Bills
- 178.1K Life & Family
- 260.6K Travel & Transport
- 1.5M Hobbies & Leisure
- 16K Discuss & Feedback
- 37.7K Read-Only Boards



