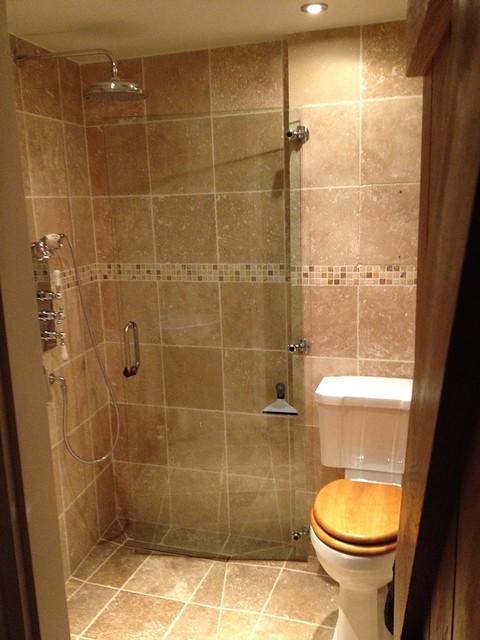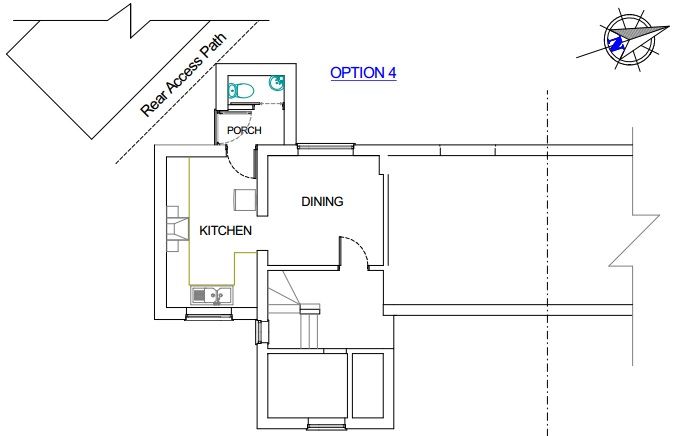We’d like to remind Forumites to please avoid political debate on the Forum.
This is to keep it a safe and useful space for MoneySaving discussions. Threads that are – or become – political in nature may be removed in line with the Forum’s rules. Thank you for your understanding.
📨 Have you signed up to the Forum's new Email Digest yet? Get a selection of trending threads sent straight to your inbox daily, weekly or monthly!
The Forum now has a brand new text editor, adding a bunch of handy features to use when creating posts. Read more in our how-to guide
Smallest size for a wetroom?
Bluebell1000
Posts: 1,129 Forumite






We're looking into extension possibilities, and was wondering if anyone can help with a rough idea of what sort of square meterage is needed to put in a wetroom. It would be nice to be able to have a kitchen, porch and wetroom downstairs in the extension, but if there's not space then it would just be an extra downstairs toilet.
0
Comments
-
depends on what you want in the wetroom really!
imo a tiny wetroom isn't worth it, if you want a shower put a tray in with a door, otherwise you get soggy toilet paper all the time (and it's cheaper too!)This is a system account and does not represent a real person. To contact the Forum Team email forumteam@moneysavingexpert.com0 -
the_r_sole wrote: »depends on what you want in the wetroom really!
imo a tiny wetroom isn't worth it, if you want a shower put a tray in with a door, otherwise you get soggy toilet paper all the time (and it's cheaper too!)
We rented a holiday cottage with a tiny "wet room" - wet being the appropriate word. We had to put the toilet rolls and towels outside the room when we had a shower and mop the floor dry each time to protect the carpet in the next room. It also had an inadequate extractor fan so the humidity in the room/cupboard stayed high all the time.0 -
We built one which is 1.5m x 1.5m (OK, it's actually tapered from 1.6m to 1.4m on one side)
Given that you are either using the toilet or using the shower (but never both at the same time), we put a hinged glass partition close to the toilet. When you're having a shower, the partition protects the toilet, etc. When you're on the throne, the partition is swung back against the wall.
A bath mat in front of the toilet means that wet feet aren't walking into the next room.
There's a small corner basin to the left and a towel radiator beside the toilet1. Have you tried to Google the answer?
2. If you were in the other person's shoes, how would you react?
3. Do you want a quick answer or better understanding?0 -
Wetroom doesn't need to be any larger than small shower, we have installed wetroom screens(google) to stop water splashing you still, get step free access, drain in floor benefits.0
-
My wetroom is 1.8 x 1.6m and it's very spacious.
To be honest if I was to build one again I'd do a wetroom that was just the shower. And a seperate toilet and basin. That would be lovely. I wouldn't want a screen, because to me that defeats the whole purpose of not feeling boxed in
As, even with the sloping floor and drain, the floor doesn't dry right away so when using the toilet you often get wet socks, or your shoes make the floor muddy/dirty0 -
Lovely wetroom WTFH!
The porch / toilet / kitchen are the added areas to the house. It looks too tight for a wetroom as is, but maybe filling in the diagonal along the garage for the porch, and so giving more area for a wetroom, would work if it's possible to build a roof with those angles.
Scale is that the toilet is about 1.5 x 0.75m internally. 0
0 -
Why do you want it? Would you really use it? Is it just a fad? Find someone to play devils advocate with you.
At least it is downstairs which makes it more sensible.0 -
Hintza, as you can see from the fact that the plan is labelled option 4, we are exploring a few possibilities

It'd be useful for there to be an extra shower so hubby can get scrubbed down after coming in from the garage covered in car oil. But it's a 'want' rather than a 'need' really. The extra toilet is the most important.0 -
that looks good, but as I said, it would have been cheaper to just have a shower tray on the floor rather than tanking the whole room... for me having a door and making it a cubicle really negates the wetroom idea...snip
op, awkward space you have there! you'd really need to play around with the layouts to try and get something that works in thereThis is a system account and does not represent a real person. To contact the Forum Team email forumteam@moneysavingexpert.com0 -
Hi OP
You might want to modify your pic above. The link to OPTION 4 links to your photo account. You can see ALL your pics.De cluttering Konvert.Getting there
Finding a new home under all the STUFF!0
This discussion has been closed.
Confirm your email address to Create Threads and Reply

Categories
- All Categories
- 353.6K Banking & Borrowing
- 254.2K Reduce Debt & Boost Income
- 455.1K Spending & Discounts
- 246.7K Work, Benefits & Business
- 603.1K Mortgages, Homes & Bills
- 178.1K Life & Family
- 260.7K Travel & Transport
- 1.5M Hobbies & Leisure
- 16K Discuss & Feedback
- 37.7K Read-Only Boards

