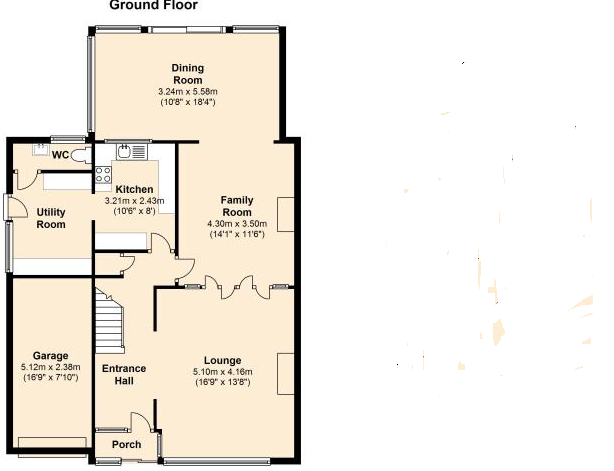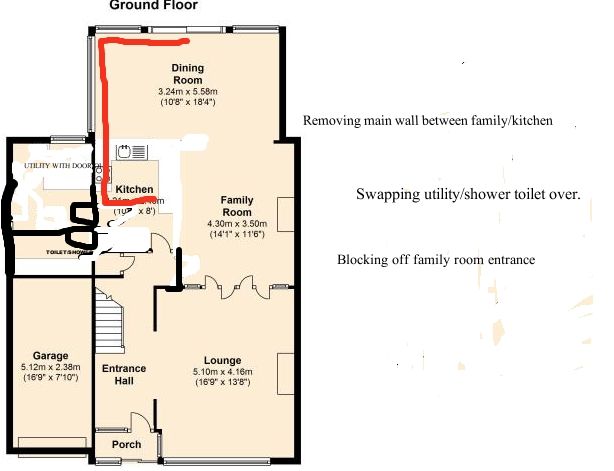We’d like to remind Forumites to please avoid political debate on the Forum.
This is to keep it a safe and useful space for MoneySaving discussions. Threads that are – or become – political in nature may be removed in line with the Forum’s rules. Thank you for your understanding.
📨 Have you signed up to the Forum's new Email Digest yet? Get a selection of trending threads sent straight to your inbox daily, weekly or monthly!
The Forum now has a brand new text editor, adding a bunch of handy features to use when creating posts. Read more in our how-to guide
New kitchen position help! Plans included.
shays_mum
Posts: 1,694 Forumite





I have some floor plans of my house as is, please can you guys help me to decide where i should place the new kitchen?!. The original kitchen is way too dark being in the middle of the house, sorry about the messy pics!


Red being where i think the kitchen might go!
Any thoughts are welcome


Red being where i think the kitchen might go!
Any thoughts are welcome
No one said it was gonna be easy!
0
Comments
-
Which part is being blocked up - the opening between the family room and lounge?
How will the utility room be accessed?0 -
My first though is not to knock down any walls at all and create a U shaped kitchen in the LHS of the dining room blocking up the window between kitchen and DR. Wa the dining room an extension? But needs thinking about. Your (red) kitchen is far too long and thin IMO and you now must consider the added complication of windows in that dining room making it impossible to have wall cabinets so you might just end up with less kitchen than you already have.
An alternative would be to open up the current kitchen and utility into a bigger space and incorporate bothe elements into that bigger space.
But, as said, it needs thinking about - which I'll do if I have time later.
CheersThe difference between genius and stupidity is that genius has it's limits. - Einstein0 -
-
I would block off access to lounge from family room remove wall from kitchen to family room and kitchen to diner and would have kitchen along lounge wall where doors were and end wall where family room was and have whole lot open to incorporated family diner and block off utily as planned0
-
Have a L shape kitchen other side of house ie where family room is0
-
Which part is being blocked up - the opening between the family room and lounge?
How will the utility room be accessed?
Not the entrance between family room & lounge, only the entrance from the main passage way to family room, as am widening doors to go into kitchen to allow light & ease of movement.No one said it was gonna be easy!0 -
I would block off access to lounge from family room remove wall from kitchen to family room and kitchen to diner and would have kitchen along lounge wall where doors were and end wall where family room was and have whole lot open to incorporated family diner and block off utily as planned
May have to do that, as original owners hacked into wall without a beam in place. Building regs were shocked as you can imagine!. Only issue there is house is south facing, no sun at all in the lounge area, hence the need for some natural light from the back?.
Am getting a pitched roof with sky lights in extension & moving the patio doors right into the right handside corner to facilitate light into the family room & hopefully lounge.No one said it was gonna be easy!0 -
My first though is not to knock down any walls at all and create a U shaped kitchen in the LHS of the dining room blocking up the window between kitchen and DR. Wa the dining room an extension? But needs thinking about. Your (red) kitchen is far too long and thin IMO and you now must consider the added complication of windows in that dining room making it impossible to have wall cabinets so you might just end up with less kitchen than you already have.
An alternative would be to open up the current kitchen and utility into a bigger space and incorporate bothe elements into that bigger space.
But, as said, it needs thinking about - which I'll do if I have time later.
Cheers
The dining room at back is original extension as bought. As there is windows/patio doors at back (not to mention a damp wall in the far right wall) it would be really small & dark.
Am thinking of bricking in left hand wall of extension & using that wall for cabinets?
Utility as is, will be made smaller as i need a shower/toilet downstairs.No one said it was gonna be easy!0 -
I was originally hoping to have a wrap around extension, but sodding neighbour put stop to that
 .
.
Hoping the new planning laws go thru soon!!
Any more ideas please keep them coming in, really would appreciate your guys views, thanks in advance No one said it was gonna be easy!0
No one said it was gonna be easy!0 -
what was the neighbours grounds for objecting ? could you have not done it under PD ?
could you not remove the two walls either side of the utility door & open that up into one larger space & maybe increase the size of the utility windowI'm only here while I wait for Corrie to start.
You get no BS from me & if I think you are wrong I WILL tell you.0
This discussion has been closed.
Confirm your email address to Create Threads and Reply

Categories
- All Categories
- 353.6K Banking & Borrowing
- 254.2K Reduce Debt & Boost Income
- 455.1K Spending & Discounts
- 246.7K Work, Benefits & Business
- 603.1K Mortgages, Homes & Bills
- 178.1K Life & Family
- 260.7K Travel & Transport
- 1.5M Hobbies & Leisure
- 16K Discuss & Feedback
- 37.7K Read-Only Boards

