We’d like to remind Forumites to please avoid political debate on the Forum.
This is to keep it a safe and useful space for MoneySaving discussions. Threads that are – or become – political in nature may be removed in line with the Forum’s rules. Thank you for your understanding.
📨 Have you signed up to the Forum's new Email Digest yet? Get a selection of trending threads sent straight to your inbox daily, weekly or monthly!
The Forum now has a brand new text editor, adding a bunch of handy features to use when creating posts. Read more in our how-to guide
3 kitchen layouts - which is best??????
danemi1
Posts: 1,353 Forumite
which layout do you think is best please
a b or c
here is a
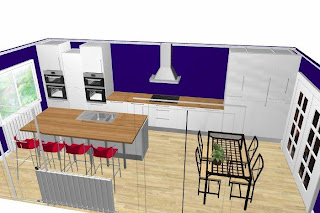
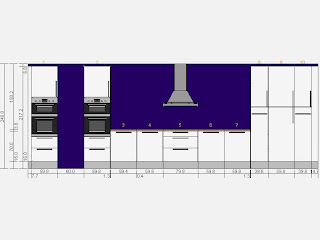
option b
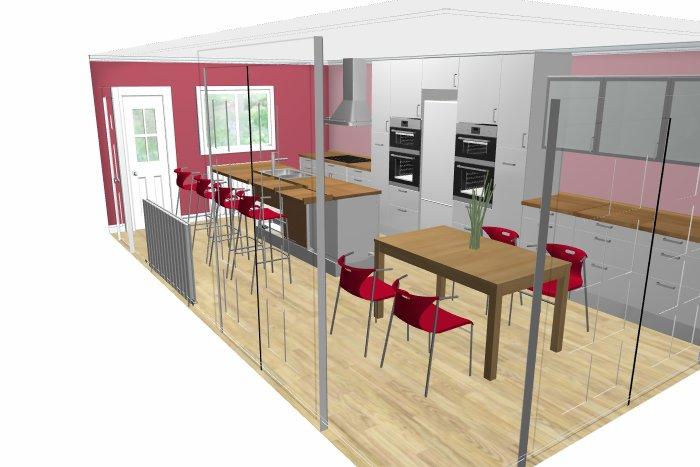
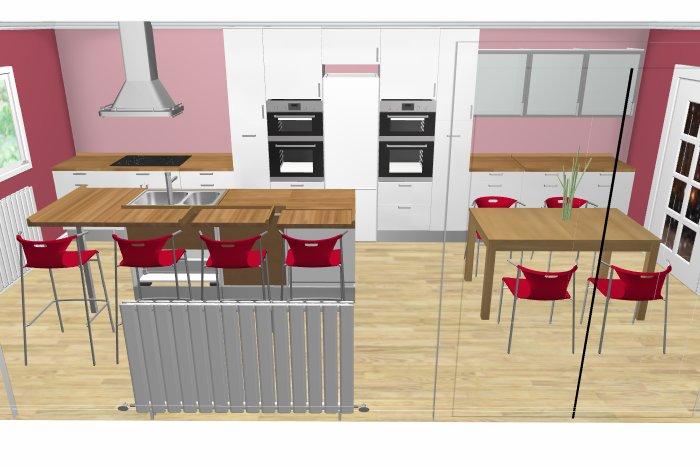
and finally option c
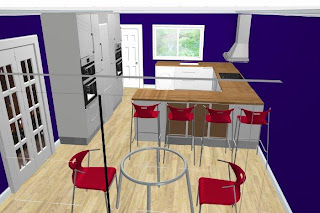
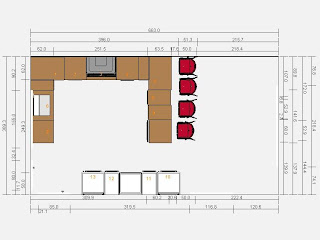
a b or c
here is a


option b


and finally option c


0
Comments
-
I have thought A all the way along - as hubby and I both like symmetry and balance - my only concern is will I get cheesed off walking up and down between the cooker and the fridge frrezer - the room is 21 ft 9 - (well it will be when it is built) I know I wont be walking that far but will it be a drag - now I know folk say you can put a fridge freezer right next to a cooker these days but am still a tad worried about that
B. I like it but just worried in case it seems too much tall too close together - my lounge will look onto this room and that bank will probably be quite prominent but I quite like the fact that the dining room then has some units that I can put crockery and bits and bobs in and glass cupboards above for some decorative elements - the french doors are up the dining end
c, I like it because everything is close at hand but I do worry that when the breakfast bar bit is wider (which I intend it to be) then it will make the dining area so much tighter and another thing to factor in is there are quite a few doors in this room one on the back wall and one immediately to the side of it on the same wall before the bank of talls - its more of a doorway actually so we can get in from the rear of the house with the shopping.
The room is going to have a high vaulted ceiling with double veluxes
Its the biggest thing we have ever ventured into - we are normally so cautious and this has been in the planning stage for so long - would really appreciate any and all help PLEASE XXX0 -
I have always preferred a sink under the window, so has my wife.
You spend so much time at it (even with a dishwasher) including preparing veg etc.
If possible make sure your extractor hood vents outside, by the shortest route."If you act like an illiterate man, your learning will never stop... Being uneducated, you have no fear of the future.".....
"big business is parasitic, like a mosquito, whereas I prefer the lighter touch, like that of a butterfly. "A butterfly can suck honey from the flower without damaging it," "Arunachalam Muruganantham0 -
A & B are going to make you kitchen feel like a railway carriage/ galley kitchen. Have you thought about bending down to look in drawers etc with breakfast bar/sink directly behind you? Not sure that C is perfect but at least not emphasizing/creating narrow room.
General rule - try to make floor area as big a square as possible regardless of the shape of the room - you won't go far wrong!0 -
I like option A. Modern and well proportioned.0
-
Option c. I like this one very much.
Option B looks like a cafe with the breakfast bar and table set out the way it is in the plan.
Option A, isn't much better imo.
I don't agree with comment about the sink under the window, in my opinion, older people tend to like that kind of thing, but it's very "now" not to have the sink under the window, and who on earth spends a long time preparing veg at a sink, I certainly don't, I chop it on the chopping board and give it a quick rinse under the tap. I hate standing over my sink, gives me backache.0 -
C...as I have a fear of the dangers of carrying hot pans across a walkway to the sink to empty especially when there may be children about.
C would also cut down the kitchen miles walked. Can't you tell I am getting on!!!0 -
I would have the sink by the window as per c), but I might consider an L shaped kitchen i.e. like a) but with the sink as per c) rather than in an island. I guess it depends on how much you need central space. c) removes central space, and the area inside the C shape of kitchen units is not very well used, since it isn't really suitable for a table, and all it does is provide access to kitchen units. I guess it depends on the number of people in the house + guests, other rooms, and the way you intend to use the kitchen. You could always have little used units on the top right hand side, so although you end up with increased food miles, you would not use them that often.Warning: This forum may contain nuts.0
-
C seems to be a popular choice but am concerned as there is a door either side of the tall units and thinking about it overnight I have two children 7 and 9 - if they were to come running in as I am getting something out of one of the ovens - ohhhh - this is stressing me - I keep coming back to a and b but then think C would have everything together - I dunno - I thought having a big room would make life easier but not so sure now - the room is 21 ft 9 by 12 ft 1 1/2 - I wanted lots of light hence al the glass - aaagh! Thanks for your comments and please please please keep them coming - have always wanted tall run of units and an island - if anyone has any better ideas please please let me know - thanks everyone xxxx0
-
i'd go for c, but instead of having a door and window at the end of the kitchen, id have french doors in the middle, then you can have units right up the left hand wall to the end wall. Same as we've just had built
 0
0 -
drawings already with builder plus we are reusing our back door as its fairly new - to keep costs down and we have french doors with side screen at the front - but thanks for the thought!0
This discussion has been closed.
Confirm your email address to Create Threads and Reply

Categories
- All Categories
- 353.6K Banking & Borrowing
- 254.2K Reduce Debt & Boost Income
- 455.1K Spending & Discounts
- 246.7K Work, Benefits & Business
- 603.1K Mortgages, Homes & Bills
- 178.1K Life & Family
- 260.7K Travel & Transport
- 1.5M Hobbies & Leisure
- 16K Discuss & Feedback
- 37.7K Read-Only Boards

