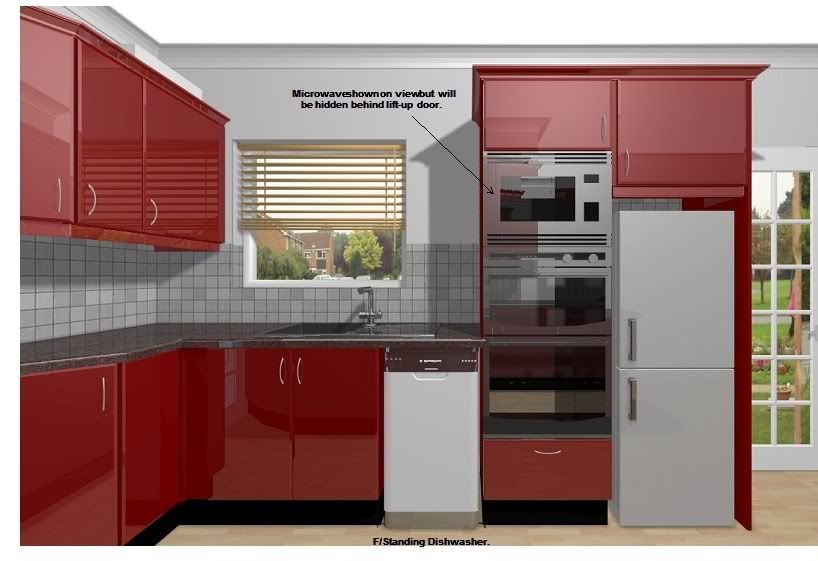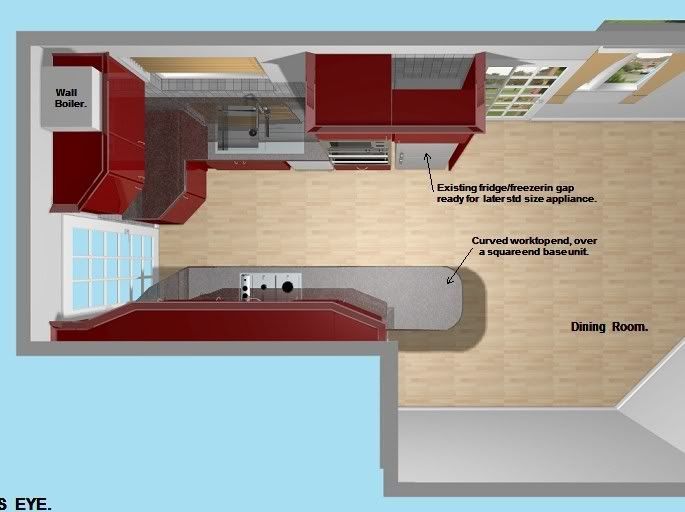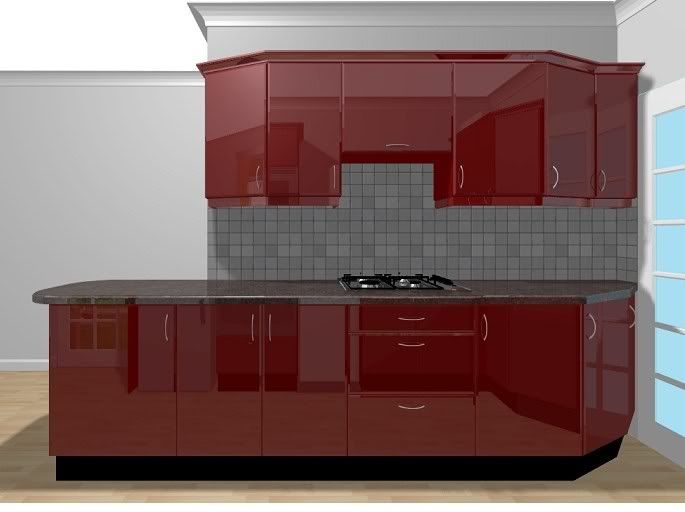We’d like to remind Forumites to please avoid political debate on the Forum.
This is to keep it a safe and useful space for MoneySaving discussions. Threads that are – or become – political in nature may be removed in line with the Forum’s rules. Thank you for your understanding.
📨 Have you signed up to the Forum's new Email Digest yet? Get a selection of trending threads sent straight to your inbox daily, weekly or monthly!
Please give your opinion on this kitchen design
puddy
Posts: 12,709 Forumite
we have finally had the drawings back from a local kitchen company, no quotes yet though, just the design.
i dont want views on the colour, its on the layout. the kitchen is a problem no matter which way you look at it.
in the birds eye view, the door that you see on the left leads to a utility room, therefore this door has to stay. it b**gers up everything.
so the plan is as in the pictures
do you think that its a problem that there is no worktop space either side of the oven? trouble is, oven has no where else to go, at the moment its next to the utility room door so has no space next to it there either.
at the moment, the sink is the other way round, the drainer being on the other side.
at the moment the fridge freezer is on the other side of the utility room door, across from the oven, i cant even fit between it and the oven to get to the door properly
at the moment the hob is opposite to where it would be in the picture.
the upshot is that at the moment we have no worktop space, this design attempts to address that
what do you think?
thanks everyone
i dont want views on the colour, its on the layout. the kitchen is a problem no matter which way you look at it.
in the birds eye view, the door that you see on the left leads to a utility room, therefore this door has to stay. it b**gers up everything.
so the plan is as in the pictures
do you think that its a problem that there is no worktop space either side of the oven? trouble is, oven has no where else to go, at the moment its next to the utility room door so has no space next to it there either.
at the moment, the sink is the other way round, the drainer being on the other side.
at the moment the fridge freezer is on the other side of the utility room door, across from the oven, i cant even fit between it and the oven to get to the door properly
at the moment the hob is opposite to where it would be in the picture.
the upshot is that at the moment we have no worktop space, this design attempts to address that
what do you think?
thanks everyone
0
Comments
-
I don't see a link to any pictures?:heart2: Love isn't finding someone you can live with. It's finding someone you can't live without :heart2:0
-
realised i didnt put the pics on
<a href="http://s232.photobucket.com/albums/ee139/jennerc/?action=view¤t=Tosinkcrop.jpg" target="_blank"><img src="http://i232.photobucket.com/albums/ee139/jennerc/Tosinkcrop.jpg" border="0" alt="jenner 3"></a>
<a href="http://s232.photobucket.com/albums/ee139/jennerc/?action=view¤t=BirdsEyecrop.jpg" target="_blank"><img src="http://i232.photobucket.com/albums/ee139/jennerc/BirdsEyecrop.jpg" border="0" alt="jenner 2"></a>
<a href="http://s232.photobucket.com/albums/ee139/jennerc/?action=view¤t=Tohobcrop.jpg" target="_blank"><img src="http://i232.photobucket.com/albums/ee139/jennerc/Tohobcrop.jpg" border="0" alt="jenner 1"></a>0 -
crikey, how come the links are so long and they dont come up in blue???0
-
this is worse than having a kichen direct salesman in your living room.Get some gorm.0
-
Does this link work?.
I think if it was me then I would try and move the sink a little to the left, so that there is some more worktop space over the dishwasher, enough to let you put your dishes down when you get them out of the oven. You probably wont have to move it much, just perhaps centralise it under the window.
Or could the fridge/freezer go somewhere else (maybe utility???) have just an integrated larder fridge somewhere in the kitchen, then move the oven housing unit a bit to the right to the door and that would give you more worktop space.
By the way, it's not ideal having a fridge next to a cooker, at least that's what I found out when our kitchen was being planned.0 -


 0
0 -
ah thanks for that, im not good a techy things
good point about moving the sink, i think it was put like that because of providing some worktop space on the left hand side to make it more useable, i suppose that it could be moved back to where it is now, under the window without losing too much worktop on the left0 -
I think they've done quite well although it's worth spinning the draining board around so it's a left hand drain so you've got proper workspace to the left of the oven.
Are you integrating that fridge freezer? It will look a lot better if you do.
I'm a symmetry freak and also would be a little concerned about the level to which the base unit to the far right of the hob inpinges upon the utility door. I would put a wall unit just like the one above and use it as a base unit so that whole run follows the run of the wall units above, whilst keeping a proper gap at the utility doorway. I've used wall units as base units before.Everything that is supposed to be in heaven is already here on earth.
0 -
Does this link work?.
I think if it was me then I would try and move the sink a little to the left, so that there is some more worktop space over the dishwasher, enough to let you put your dishes down when you get them out of the oven. You probably wont have to move it much, just perhaps centralise it under the window.
Or could the fridge/freezer go somewhere else (maybe utility???) have just an integrated larder fridge somewhere in the kitchen, then move the oven housing unit a bit to the right to the door and that would give you more worktop space.
By the way, it's not ideal having a fridge next to a cooker, at least that's what I found out when our kitchen was being planned.
yes, i wondered about the fridge being next to the oven but he said it was ok as its integrated? is this true i wonder.
i have considered moving the freezer outside, but am not sure about it, its typical that we only bought that fridge freezer a month ago, but you're right, an under counter fridge would give me more room....0 -
Doozergirl wrote: »I think they've done quite well although it's worth spinning the draining board around so it's a left hand drain so you've got proper workspace to the left of the oven.
Are you integrating that fridge freezer? It will look a lot better if you do.
at the moment the sink is the other way round (the way you suggest) and i wanted it the other way cos it would provide more room on the left hand side for work top, however, now it means that theres no room next to the oven!!!
our fridge freezer is the same colour as the cupboards to be, so it wont look too bad although its a smaller than normal size, if we hadnt just bought it, i would have got an integrated one0
This discussion has been closed.
Confirm your email address to Create Threads and Reply

Categories
- All Categories
- 352.1K Banking & Borrowing
- 253.6K Reduce Debt & Boost Income
- 454.3K Spending & Discounts
- 245.2K Work, Benefits & Business
- 600.8K Mortgages, Homes & Bills
- 177.5K Life & Family
- 259K Travel & Transport
- 1.5M Hobbies & Leisure
- 16K Discuss & Feedback
- 37.7K Read-Only Boards



