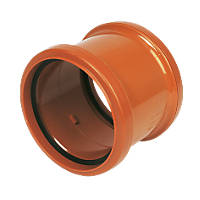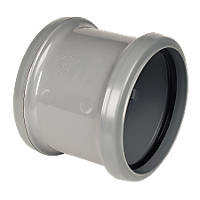We’d like to remind Forumites to please avoid political debate on the Forum.
This is to keep it a safe and useful space for MoneySaving discussions. Threads that are – or become – political in nature may be removed in line with the Forum’s rules. Thank you for your understanding.
The MSE Forum Team would like to wish you all a Merry Christmas. However, we know this time of year can be difficult for some. If you're struggling during the festive period, here's a list of organisations that might be able to help
📨 Have you signed up to the Forum's new Email Digest yet? Get a selection of trending threads sent straight to your inbox daily, weekly or monthly!
Has MSE helped you to save or reclaim money this year? Share your 2025 MoneySaving success stories!
Waste Pipe Connections
MOPI
Posts: 199 Forumite





I have started converting half of the integral garage to my property, where I intend to create a downstairs toilet and utility room. The garage already had a waste pipe running vertically into the room in the corner, which runs from the ensuite located directly above and into the ground of the garage. Therefore I thought it would be pretty straight forward for the plumbing. However, the existing waste pipe only has a 900mm connector within the space where I want to create my downstairs toilet (I think the connection is intended for rodding the waste pipe, rather than connecting new waste connections).
Does anyone have any experience of this sort of situation or general tips on how best to approach this? Would I need to cut out a section of the existing vertical waste pipe and replace with a section that has a minimum 100mm connector section for my toilet and utility to connect to?
Thanks in advance!
Does anyone have any experience of this sort of situation or general tips on how best to approach this? Would I need to cut out a section of the existing vertical waste pipe and replace with a section that has a minimum 100mm connector section for my toilet and utility to connect to?
Thanks in advance!
0
Comments
-
Yes, pretty much. You'll need to cut out a section of the existing soil stack and get something like the below:
The top bit will connect to your existing soil stack, the connection on the right will be for your new connection and the bottom will connect to the bottom of the existing soil stack. You can get a coupling collar that'll slip over the bottom of the above and also the existing soil stack. You need it to be 110mm.
You can get push fit or solvent weld. Push fit is easier but solvent weld is arguably the better connection.0 -
MOPI said:
Does anyone have any experience of this sort of situation or general tips on how best to approach this? Would I need to cut out a section of the existing vertical waste pipe and replace with a section that has a minimum 100mm connector section for my toilet and utility to connect to?There are restrictions on how close to the bottom of a stack you can make a connection. To get the connection low enough to drain from a ground floor toilet typically results in a connection in the prohibited zone - the solution is often to install a separate sub-stack.How are you handling the building regulations notification/approvals?0 -
I don't see how a 'branch' (T) can be added if you cannot move the the pipe up and down after cutting it, but in this case I think this can be done with at extra piece of vertical pipe and an extra 'slip' straight couplerThis one has "removable centre stop for use as slip coupling" - you can see it inside. This grey one seems to be the sameCompare to a normal fitting that cannot 'slip' -
 This is the 'branch' that you need to add in the first place, but I don't like a push-fit socket facing down. I think it's better to use a solvent-weld branch in this caseAnd, I see solvent-weld 'slip' couplers exist too -
This is the 'branch' that you need to add in the first place, but I don't like a push-fit socket facing down. I think it's better to use a solvent-weld branch in this caseAnd, I see solvent-weld 'slip' couplers exist too -
0 -
Interesting. What's the reasoning behind this, S62?Section62 said:There are restrictions on how close to the bottom of a stack you can make a connection. To get the connection low enough to drain from a ground floor toilet typically results in a connection in the prohibited zone - the solution is often to install a separate sub-stack.
0 -
Bendy_House said:
Interesting. What's the reasoning behind this, S62?Section62 said:There are restrictions on how close to the bottom of a stack you can make a connection. To get the connection low enough to drain from a ground floor toilet typically results in a connection in the prohibited zone - the solution is often to install a separate sub-stack.
I guess this is to prevent water flowing up through the extra connection instead of flowing down.
1 -
I guess this is with a shared stack?grumbler said:Bendy_House said:
Interesting. What's the reasoning behind this, S62?Section62 said:There are restrictions on how close to the bottom of a stack you can make a connection. To get the connection low enough to drain from a ground floor toilet typically results in a connection in the prohibited zone - the solution is often to install a separate sub-stack.
I guess this is to prevent water flowing up through the extra connection instead of flowing down.
Phew - I seem to have got away with it :-) (removed downstairs loo and extended soil pipe up to serve new en-suite in loft conversion instead. Mil then moved in, so I refitted the downstairs loo for her. Would have been amused if every time I flushed my loo, she was up to her ankles in it.)0 -
It is within the anti-crossflow section of the building regs - to stop 'stuff' from one pipe accumulating in another and causing a blockage. At the base of the stack I believe the reason is to stop bounceback of 'stuff' going into a branch connection and accumulating there.Bendy_House said:
Interesting. What's the reasoning behind this, S62?Section62 said:There are restrictions on how close to the bottom of a stack you can make a connection. To get the connection low enough to drain from a ground floor toilet typically results in a connection in the prohibited zone - the solution is often to install a separate sub-stack.Bendy_House said:
I guess this is with a shared stack?grumbler said:
I guess this is to prevent water flowing up through the extra connection instead of flowing down.
Phew - I seem to have got away with it :-) (removed downstairs loo and extended soil pipe up to serve new en-suite in loft conversion instead. Mil then moved in, so I refitted the downstairs loo for her. Would have been amused if every time I flushed my loo, she was up to her ankles in it.)If Approved Document H applies and the property is 3 storeys or fewer then the lowest branch connection has to be 450mm or more above the invert of the drain. The difficult bit is usually working out how deep the invert of the drain is. If you did the work more than a year ago then you've probably got away with it, if not.However, as the purpose of the regulations is primarily to prevent blockages (not backflow) your MIL's ankles shouldn't have a problem in any event. On the other hand one day someone may yet have a nice accumulation of 'stuff ' to clear out of the branch pipe..... if that's necessary I'm guessing you'd be that lucky person (which is when a nearby screwed access comes in handy).1 -
 Thanks.The floor level is nicely above ground level, and the soil pipe goes well below ground level too. Pretty sure there's zero risk.The lower loo is coming out again anyways.0
Thanks.The floor level is nicely above ground level, and the soil pipe goes well below ground level too. Pretty sure there's zero risk.The lower loo is coming out again anyways.0 -
Less than 450mm also means that back pressure can empty the traps.1
-
Thanks everyone, that's really useful information and fills me with hope it could (fingers crossed) be straight forward(ish)!
 0
0
Confirm your email address to Create Threads and Reply

Categories
- All Categories
- 352.9K Banking & Borrowing
- 253.9K Reduce Debt & Boost Income
- 454.7K Spending & Discounts
- 246K Work, Benefits & Business
- 602.1K Mortgages, Homes & Bills
- 177.8K Life & Family
- 259.9K Travel & Transport
- 1.5M Hobbies & Leisure
- 16K Discuss & Feedback
- 37.7K Read-Only Boards





