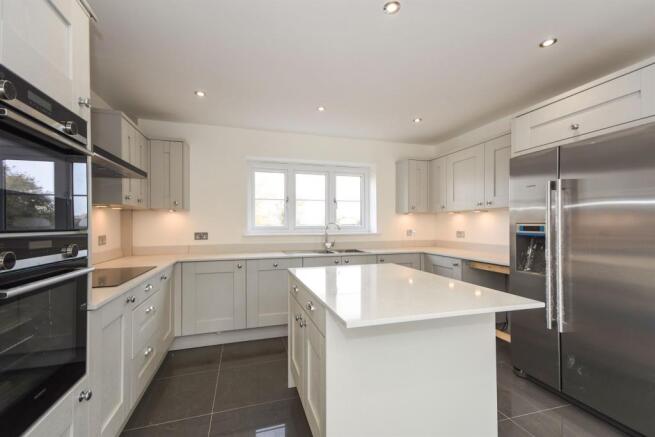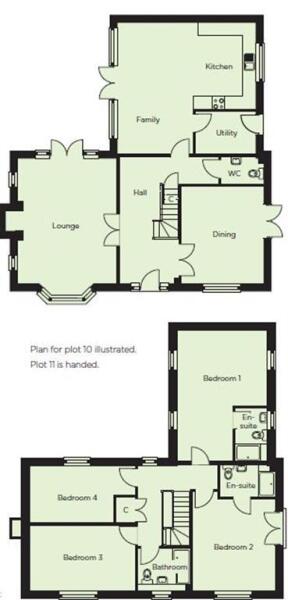We’d like to remind Forumites to please avoid political debate on the Forum.
This is to keep it a safe and useful space for MoneySaving discussions. Threads that are – or become – political in nature may be removed in line with the Forum’s rules. Thank you for your understanding.
PLEASE READ BEFORE POSTING: Hello Forumites! In order to help keep the Forum a useful, safe and friendly place for our users, discussions around non-MoneySaving matters are not permitted per the Forum rules. While we understand that mentioning house prices may sometimes be relevant to a user's specific MoneySaving situation, we ask that you please avoid veering into broad, general debates about the market, the economy and politics, as these can unfortunately lead to abusive or hateful behaviour. Threads that are found to have derailed into wider discussions may be removed. Users who repeatedly disregard this may have their Forum account banned. Please also avoid posting personally identifiable information, including links to your own online property listing which may reveal your address. Thank you for your understanding.
📨 Have you signed up to the Forum's new Email Digest yet? Get a selection of trending threads sent straight to your inbox daily, weekly or monthly!
The Forum now has a brand new text editor, adding a bunch of handy features to use when creating posts. Read more in our how-to guide
Kitchen islands - any views?
Comments
-
Kitchen/family - 6.50m x 6.17m
That's a kitchen that's big enough to cope with using the floorspace for an island. Personally, I'd prefer to have more workspace around the edge, but with that layout, that's probably the solution that makes most sense.
It's really no different to having a slightly higher kitchen table to work at.
But, as with any element of kitchen planning, you need to make the most of the space available - not prioritise a particular fashion, such as "Must Have Island" when it doesn't make the space work.
Remember - the golden triangle... Sink, hob, fridge.0 -
in the linked property, if the extra surface is needed, I would consider one with lockable wheels that could be wheeled over beside the fridge. I would think a bigger space would be required to have as a permanent fixture in the middle of the room0
-
Remember - the golden triangle... Sink, hob, fridge.
Or cupboard, oven, fire extinguisher & bin Any language construct that forces such insanity in this case should be abandoned without regrets. –
Any language construct that forces such insanity in this case should be abandoned without regrets. –
Erik Aronesty, 2014
Treasure the moments that you have. Savour them for as long as you can for they will never come back again.0 -
I have a huge kitchen, dual aspect, and I tried really hard to get my entire kitchen in just an island. Services, the lot. It just wasnt practical.
I actually cut out a cardboard island marked with everything like stove, oven, fridge on separate paper, so as to shuffle them around to get best layout. etc. And then after around two hours "pretending" to make a meal I gave up and was shattered at all the walking around and around I had to do to make just one meal.
It would have looked stunning. Just an island all walls free of anything. Just entirely impractical.
So I toyed with an island but also wall cupboards and then placement became the issue cos doors. I was not about to start moving doorways and bricking up walls for one bloody island.63 mortgage payments to go.
Zero wins 2016 😥0 -
We've got one and I wouldn't be without it. It's not huge about 4ft wide (two sets of drawers) on the back side of the drawers hubby lowered the worktop to make a breakfast bar for normal height chairs. Only seats two but that's enough for us. We have a separate dining room for when we have guests. No services on it.0
-
I think the one in the house linked in the opening post looks a bit rubbish too

Personally, I'm all for islands - if there's space. We've actually had them in five kitchens including the current one, going back to 1998, although that was a smallish (1m square) island in a fairly large kitchen where we also had a six seater table.
I'm not a fan of hobs or sinks in them. Ours has no appliances either - just loads of extra storage and a double socket (on one end - I hate those pop-up sockets!) as it's where I use the food processor/electric whisk etc. The only thing currently sitting on it is a fruit bowl as I prefer to keep the surface free of clutter.
The island we have now is 245cm (8') x 110cm (3'7) and has stools along the long side furthest from the run of cabinets that face the island. For us in our current space we didn't want cabinets along two opposite walls as the space inbetween would have been too big. It made more sense to have a 'galley' set up - ie, one long run of cabinets with an island opposite which is where we do 90% of our prep/baking. Adjacent to the island at the furthest end of the kitchen is a large larder cupboard with ingredients etc.
We store small appliances and 80% of our crockery in the island plus there is a wine rack at one end and bookshelves for cookery books at the other.
I don't think either of us have ever stubbed a toe on it and hoovering round it isn't an issue. We eat majority of our meals there. Till recently we also had a long but narrow table in the kitchen but found we were increasingly sitting at the island to eat instead so have jettisoned that in favour of a sofa Mortgage-free for fourteen years!
Mortgage-free for fourteen years!
Over £40,000 mis-sold PPI reclaimed0 -
I think in a smaller kitchen a wheeled trolley is best. We also have a second hand (contemporary) butcher's block on lockable wheels that we had in a house with a small kitchen. It's perfect for chopping veg - or as is used now - for grooming our dogs, lol!Mortgage-free for fourteen years!
Over £40,000 mis-sold PPI reclaimed0 -
Doozergirl wrote: »That kitchen looks a bit small for an island and a full U of units.
If there isn't great room, don't do it or plan the other row out.
Exactly what I came here to say! Don't like it in the example linked to on Rightmove. Do like it in my neighbour's house where the kitchen is probably 25' square.0 -
Looks like its been shoehorned in. I'm not a fan unless you have a very big kitchen. I'm not planning on having one. If anyone saw the George Clarke programme this week, that house warranted one, this one does not.Non me fac calcitrare tuum culi0
-
My wife wanted one, all designed in so it made the kitchen into a U shape, all along I said we could place it against the blank wall on the other side and keep the storage space creating more of an L shape and breakfast bar but leaving way more room. Went to built (but not secured) till she changed her mind and realised it wouldnt be ideal for moving around, bit of changing with the worktop and its against the wall and so glad it didnt end up as an island. Not always easy to see until they're installed.0
This discussion has been closed.
Confirm your email address to Create Threads and Reply

Categories
- All Categories
- 353.6K Banking & Borrowing
- 254.2K Reduce Debt & Boost Income
- 455.1K Spending & Discounts
- 246.7K Work, Benefits & Business
- 603K Mortgages, Homes & Bills
- 178.1K Life & Family
- 260.7K Travel & Transport
- 1.5M Hobbies & Leisure
- 16K Discuss & Feedback
- 37.7K Read-Only Boards








