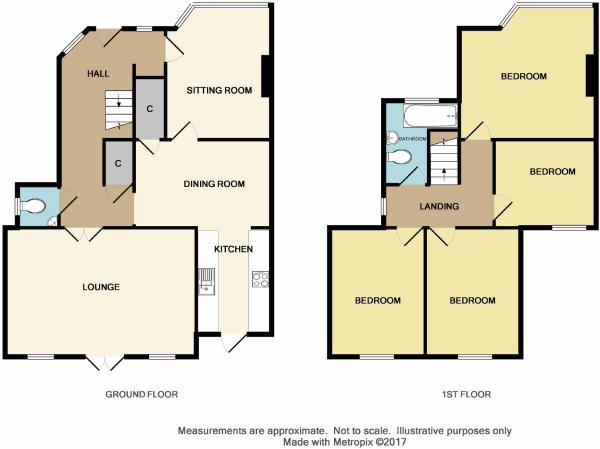We’d like to remind Forumites to please avoid political debate on the Forum.
This is to keep it a safe and useful space for MoneySaving discussions. Threads that are – or become – political in nature may be removed in line with the Forum’s rules. Thank you for your understanding.
📨 Have you signed up to the Forum's new Email Digest yet? Get a selection of trending threads sent straight to your inbox daily, weekly or monthly!
What to do with an L-shaped bathroom
Comments
-
Gazelle1985 wrote: »Ah I see what you mean. I don't think that would work unfortunately because the bath is too wide to go lengthways. This is the floor plan:

We don't want to lose any of the bedrooms or make any of them smaller, so we're looking for a non-structural solution to make the bathroom look better/bigger and the bath not to look so weird. Not sure that there is one though!!
Put a shower cubical in the end of the L bit (where the taps are shown on the plan. Sink and toilet on the north wall, and bath down the left hand side...if that will fit.“Quis custodiet ipsos custodes?”
Juvenal, The Sixteen Satires0 -
The only issue for me would be reaching the taps. If the taps were central it would look better. The unused space in the top left is ideal for a laundry basket, open shelving for towels and toiletries etc.I'm a Forum Ambassador on the housing, mortgages & student money saving boards. I volunteer to help get your forum questions answered and keep the forum running smoothly. Forum Ambassadors are not moderators and don't read every post. If you spot an illegal or inappropriate post then please report it to forumteam@moneysavingexpert.com (it's not part of my role to deal with this). Any views are mine and not the official line of MoneySavingExpert.com.0
-
-
Gazelle1985 wrote: »Ah I see what you mean. I don't think that would work unfortunately because the bath is too wide to go lengthways. This is the floor plan:

We don't want to lose any of the bedrooms or make any of them smaller, so we're looking for a non-structural solution to make the bathroom look better/bigger and the bath not to look so weird. Not sure that there is one though!!
I didn't mean you should move the bath at all. I'm assuming that the bath is at the same level as the landing so there must be a void over the stairs. If you put a sloping ceiling over the stairs and take out the wall at the side of the bath that void will be in the bathroom. You should be able to create a 'faux' vanity unit at the side of the bath.0
This discussion has been closed.
Confirm your email address to Create Threads and Reply

Categories
- All Categories
- 352.4K Banking & Borrowing
- 253.7K Reduce Debt & Boost Income
- 454.4K Spending & Discounts
- 245.5K Work, Benefits & Business
- 601.3K Mortgages, Homes & Bills
- 177.6K Life & Family
- 259.4K Travel & Transport
- 1.5M Hobbies & Leisure
- 16K Discuss & Feedback
- 37.7K Read-Only Boards





