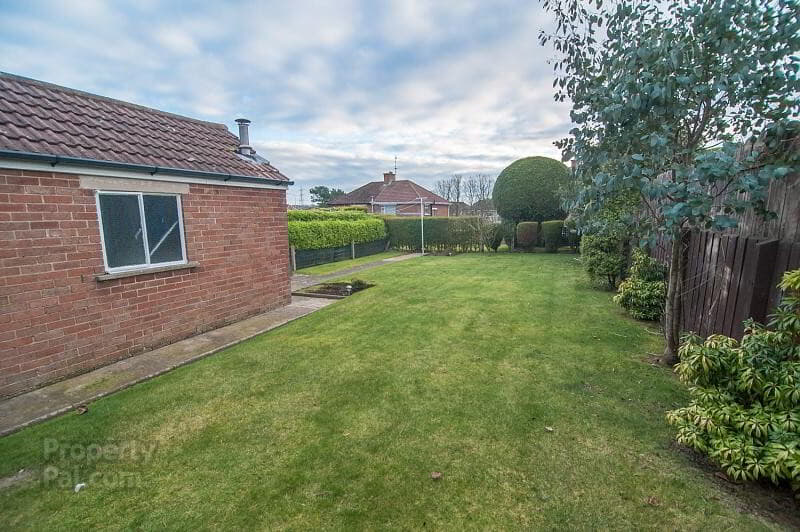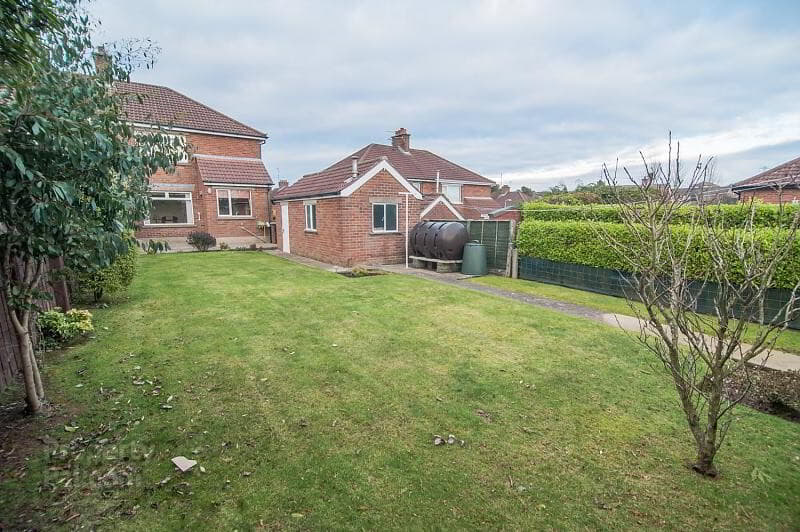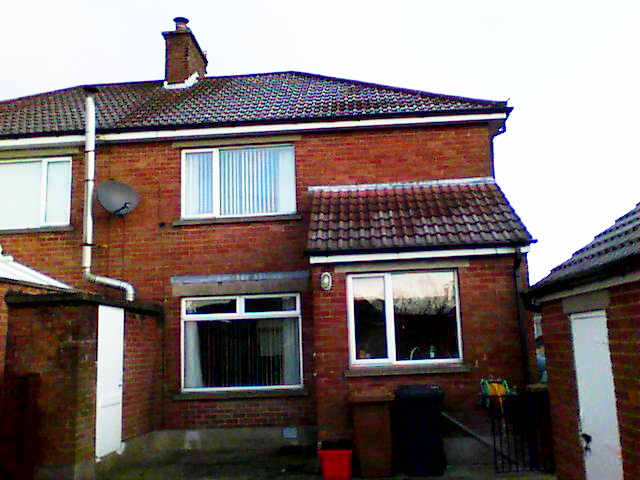We’d like to remind Forumites to please avoid political debate on the Forum.
This is to keep it a safe and useful space for MoneySaving discussions. Threads that are – or become – political in nature may be removed in line with the Forum’s rules. Thank you for your understanding.
📨 Have you signed up to the Forum's new Email Digest yet? Get a selection of trending threads sent straight to your inbox daily, weekly or monthly!
The Forum now has a brand new text editor, adding a bunch of handy features to use when creating posts. Read more in our how-to guide
Extension ideas and considerations
Zola.
Posts: 2,204 Forumite






Myself and the good lady bought our first house a little over a year ago. Its a 3 bed semi-detached.
We converted two smallish reception rooms into one large living room area, which has worked out great.
However, our kitchen is pretty tiny, and I would like to extend the house a bit at the back, to make that room a bit more spacious, as well as have an open plan area to the back garden.
I have attached some pictures. Whilst we are a little while away from thinking of doing this (wedding next year), I would love some opinions from you guys, before I consider speaking to an architect or anything.
What do you think is possible, given the space? I realise it may be a little trikcy with the garage being close.


reasonable space to extend out to

small kitchen

Kitchen wall to garage front

End of house (kitchen), to garage

White door is our little storage area, other side is shared by joined on neighbours. Living room is the room on left side, kitchen on right
We converted two smallish reception rooms into one large living room area, which has worked out great.
However, our kitchen is pretty tiny, and I would like to extend the house a bit at the back, to make that room a bit more spacious, as well as have an open plan area to the back garden.
I have attached some pictures. Whilst we are a little while away from thinking of doing this (wedding next year), I would love some opinions from you guys, before I consider speaking to an architect or anything.
What do you think is possible, given the space? I realise it may be a little trikcy with the garage being close.


reasonable space to extend out to

small kitchen

Kitchen wall to garage front

End of house (kitchen), to garage

White door is our little storage area, other side is shared by joined on neighbours. Living room is the room on left side, kitchen on right
0
Comments
-
Floorplans?Everything that is supposed to be in heaven is already here on earth.
0 -
Budget? .You can pick your friends and you can pick your nose but you can't pick your friend's nose.0
-
Doozergirl wrote: »Floorplans?
?Rain_Shadow wrote: »Budget? .
Not considered yet, after possibilities0 -
I think Doozer wants to see what your existing building looks like in plan in case that affects how you can extend.
If you don't have a budget it's going to be hard to offer much advice. Just a ballpark figure would do. £25k?, £50k?You can pick your friends and you can pick your nose but you can't pick your friend's nose.0 -
Thats almost identical to what I had, maybe the kitchen outrigger looking a bit shorter on yours than mine?
I went out to the side, only by 1.6m so I kept an alleyway of 800mm, I later demolished the garage as well and put a summerhouse at the bottom of the garden, with part of it being a shed to replace the garage storage lost. The kitchen is now a great size at about 6m long by 3.6m wide. In the 1.6m wide extension for the length of the rest of the house I squeezed in a small utility room and then at the front a "study" with a tiny desk but importantly an ikea pax wardrobe to store the shoes from the family.0 -
Part of the thought the garage would have to go, which would be a shame, but maybe the only way. Did yours cost a fortune Beaker?
I was thinkng £25k tops0 -
Part of the thought the garage would have to go, which would be a shame, but maybe the only way. Did yours cost a fortune Beaker?
I was thinkng £25k tops
It was a wraparound, so extended where your backroom is, and went up 2 story to create another double bedroom, move the bathroom to create a corridor and extend the box room to a "tetris" type z shape to give it more room.
Cost was about 50-60k
I've taken the garage away in both houses I've owned now, unless you'll ever put a gar in it, its not a garage, its a shed with a massive door - so for me it needed to be at the bottom out of the way so I can have a nice patio out of the back. That would be my other suggestion, where your kitchen window is now, make that french doors, or bi fold doors and have your kitchen exit straight into the garden.0 -
Part of the thought the garage would have to go, which would be a shame, but maybe the only way. Did yours cost a fortune Beaker?
I was thinkng £25k tops
You wouldn't need to take away the whole thing. Just part of it.
If you're wanting to go out the side too, then obviously it'll have to go. You maybe could get it done for 25k but I doubt that would include a new kitchen.0
This discussion has been closed.
Confirm your email address to Create Threads and Reply

Categories
- All Categories
- 353.5K Banking & Borrowing
- 254.2K Reduce Debt & Boost Income
- 455.1K Spending & Discounts
- 246.6K Work, Benefits & Business
- 603K Mortgages, Homes & Bills
- 178.1K Life & Family
- 260.6K Travel & Transport
- 1.5M Hobbies & Leisure
- 16K Discuss & Feedback
- 37.7K Read-Only Boards


