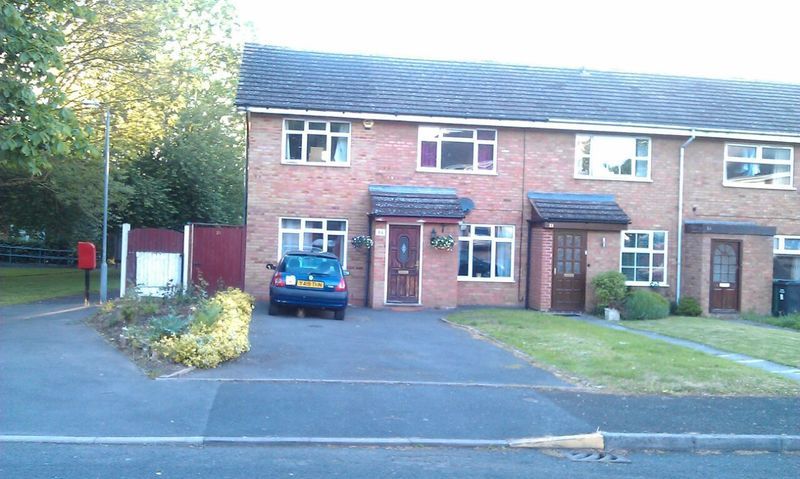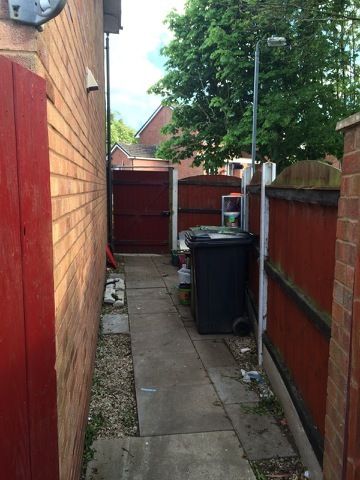We’d like to remind Forumites to please avoid political debate on the Forum.
This is to keep it a safe and useful space for MoneySaving discussions. Threads that are – or become – political in nature may be removed in line with the Forum’s rules. Thank you for your understanding.
PLEASE READ BEFORE POSTING: Hello Forumites! In order to help keep the Forum a useful, safe and friendly place for our users, discussions around non-MoneySaving matters are not permitted per the Forum rules. While we understand that mentioning house prices may sometimes be relevant to a user's specific MoneySaving situation, we ask that you please avoid veering into broad, general debates about the market, the economy and politics, as these can unfortunately lead to abusive or hateful behaviour. Threads that are found to have derailed into wider discussions may be removed. Users who repeatedly disregard this may have their Forum account banned. Please also avoid posting personally identifiable information, including links to your own online property listing which may reveal your address. Thank you for your understanding.
📨 Have you signed up to the Forum's new Email Digest yet? Get a selection of trending threads sent straight to your inbox daily, weekly or monthly!
House extensions... rough idea of cost?
bikingbarney
Posts: 661 Forumite






Has anyone had a single storey house extension recently ?
We are considering having one done to house a downstairs loo/utility room.
What are rough costs for this?
Will it cost more to have a drain installed for the loo etc??
never had one done before so dont know where to start!
this is the house in question....

We are looking to add it to the left hand sie where the fence panel and gate are. it tapers in quite a bit toward the back of the house to.

As you can probably see from the pic the left hand side of the house from the porch is all extension done by previous owners in the 90's
What do you think?
We are considering having one done to house a downstairs loo/utility room.
What are rough costs for this?
Will it cost more to have a drain installed for the loo etc??
never had one done before so dont know where to start!
this is the house in question....

We are looking to add it to the left hand sie where the fence panel and gate are. it tapers in quite a bit toward the back of the house to.

As you can probably see from the pic the left hand side of the house from the porch is all extension done by previous owners in the 90's
What do you think?
0
Comments
-
It doesn't look financially viable, particularly.
The smaller the extension, the much higher the cost per square metre.
With footings and the actual wall, you're not going to gain huge useful space or add any particular value. It is also likely to need full planning permission because of the proximity of the footpath. You might be required to keep it at least 1m from the boundary.
What's it for?Everything that is supposed to be in heaven is already here on earth.
0 -
it would be for a downstairs loo/utility room.
looking at the bottom picutre a door would be put into the original wall to gain access from the house.
where the fence panel is down by the gate there was a 6x4 shed so plenty of space(hopefully)
Is that part of planning rules to keep buildings 1m from boundary as I have seen some built right up to it?0 -
What Doozergirl said.
We are currently building a single story kitchen extension and our architect pointed out that we should go for 4.5m rather than 3m because the smaller the extension is the more it costs per m2. I was talking to our builder about this and he said he would have charged us the same price for 3m as the only difference is a negligible amount for materials.
I would imagine in would cost a few thousand plus whatever sanitary ware and utility room items you want.0 -
As the house has already been considerably extended, check first whether you need planning permission:
http://www.planningportal.gov.uk/permission/commonprojects/extensions/miniguide
Another consideration is whether you will be cutting off your access to the garden.0 -
We have back gate access to the garden but if we get planning permission then the extension would have a door at the front and back.
I've read about the 1 metre to boundary thing but from what I can gather that is for between houses.
We have nothing but an alleyway down the side we want to extend.
I know it will need planning permission as the big extension has took it over the permitted development area already.
We are just trying to work out if it's viable cost wise due to the ceiling limit of house prices in the road as we want to change the bathroom/kitchen etc as well.
We have tried to play around with designs to incorporate a downstairs loo in the original house but can't fit it in.0 -
A lot of folk think about doing extensions and expect it to increase the value of their house.
In your case I think whatever you spend you wont really get back.
We considered buying a 5 bed detached house on a street where all the others were 3 bed semis - if the 5 bed house was on a street with similar detached houses it would have gone for a lot more than it sold for.
I think you would be pricing the house way above the ceiling of the street as you said yourself. If you are in for the long-run then go for it, but if you would be looking to sell in 5 yrs or so I would think its money you wont see any return on.
But I have no experience at all in this, these are just my thoughts.
Good luck!0 -
I am concerned about the boundary as you are close to the public highway (the footpath) and local authorites are often stricter in their decisions by the highway. Might be worth googling that.
A downstairs loo is desirable but will not add any value. Ditto to the utility room, really. Value is really added by living space - increasing bedrooms or introducing a large kitchen/diner etc. You're introducing 'nice to haves' but how much more would you really have paid for the house if it had a downstairs loo and somewhere else for the washing machine? More than £5k? It will quite easily cost double that, even for a low spec. Fees alone will be over £1k with drawings, planning permission and building regs.
Putting a door at either end also reduces your options to put anything inside the extension. You will lose a good square metre at either end just to be able to manouvre in and out. Then you still have to consider the positioning of items within the space to maintain that. Decide on what you really need and don't expect too many functions of the same space, or you'll acheive none.Everything that is supposed to be in heaven is already here on earth.
0 -
You won't get the money back as the rest of the terrace (I would guess the rest of the street) is significantly smaller, which restricts the selling price. Doozergirl is right. It's not worth the hassle. Unless you really need the space for yourself and are willing to spend the money to get it.0
-
You won't get the money back as the rest of the terrace (I would guess the rest of the street) is significantly smaller, which restricts the selling price. Doozergirl is right. It's not worth the hassle. Unless you really need the space for yourself and are willing to spend the money to get it.
The rest of the street are a mix of terrace as well as detached and semi detached. 2,3 and 4 beds.
We got this house cheap as a repossession @£170k
Standard 3 bed semis are selling for roughly £180-190k so how do I work out the ceiling price compared to them.0
This discussion has been closed.
Confirm your email address to Create Threads and Reply

Categories
- All Categories
- 352.2K Banking & Borrowing
- 253.6K Reduce Debt & Boost Income
- 454.3K Spending & Discounts
- 245.2K Work, Benefits & Business
- 600.9K Mortgages, Homes & Bills
- 177.5K Life & Family
- 259K Travel & Transport
- 1.5M Hobbies & Leisure
- 16K Discuss & Feedback
- 37.7K Read-Only Boards


