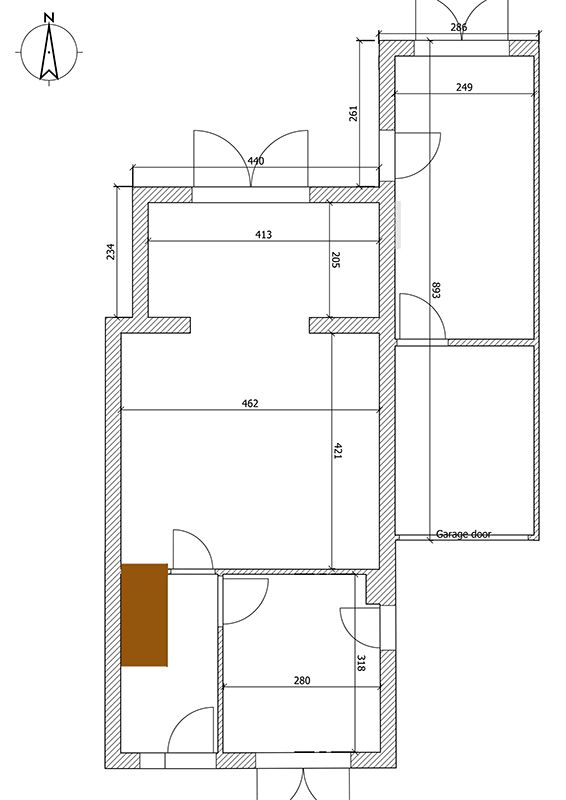We’d like to remind Forumites to please avoid political debate on the Forum.
This is to keep it a safe and useful space for MoneySaving discussions. Threads that are – or become – political in nature may be removed in line with the Forum’s rules. Thank you for your understanding.
📨 Have you signed up to the Forum's new Email Digest yet? Get a selection of trending threads sent straight to your inbox daily, weekly or monthly!
Can't work out if I need planning permission...

neneromanova
Posts: 3,051 Forumite




Looking at this page, I can't understand whether I need planning permission or not...
I'm thinking no as it's under 6m from the original house. North Devon Council are beyond useless at answering my question so I wondered if anyone knew
Cheers
EDIT: I know I'll need building regs
Original Plan:

Proposed plans:

I'm thinking no as it's under 6m from the original house. North Devon Council are beyond useless at answering my question so I wondered if anyone knew
Cheers
EDIT: I know I'll need building regs
Original Plan:

Proposed plans:

What's yours is mine and what's mine is mine..
0
Comments
-
You're not extensing the rear garage side any further, no?
This is just infilling the present space to the side of it?
Providing your house hasn't had it's permitted development right removed and you don't live in. Listed building, conservation area or area of outstanding natural beauty, it should fall under permitted development rights.
Is the present back room with the french doors an extension? If it is, the new extension would come under the extended permitted development rights for a larger extension. You will need to seek something called 'prior approval' from the local authority. There is a form to fill out.Everything that is supposed to be in heaven is already here on earth.
0 -
By the way, move the door through from your new utility to the kitchen back to the left hand side. It is more practical for furniture siting in the kitchen and it will create a better visual flow from the new side door.Everything that is supposed to be in heaven is already here on earth.
0 -
Doozergirl wrote: »By the way, move the door through from your new utility to the kitchen back to the left hand side. It is more practical for furniture siting in the kitchen and it will create a better visual flow from the new side door.
Oh that's not the final inside layout I've changed the layout inside many many times
I've changed the layout inside many many times  lol. But thanks
lol. But thanks 
EDIT: And yes, the building at the back is a prior extension that the previous owners did. Wish they'd made it a bit bigger.What's yours is mine and what's mine is mine..0 -
Would it matter if I was extending the garage by another 50cm out the back?What's yours is mine and what's mine is mine..0
-
neneromanova wrote: »Would it matter if I was extending the garage by another 50cm out the back?
Is the rear garage completely original to the house? If not, what is the footprint of the house when it was built?Everything that is supposed to be in heaven is already here on earth.
0 -
I think it's original. It doesn't look extended, and we have the plans for the extension that's here now, and it looks like a door was moved and the extension on the house built. I'll have to dig out the plans.What's yours is mine and what's mine is mine..0
This discussion has been closed.
Confirm your email address to Create Threads and Reply

Categories
- All Categories
- 352.4K Banking & Borrowing
- 253.7K Reduce Debt & Boost Income
- 454.4K Spending & Discounts
- 245.5K Work, Benefits & Business
- 601.3K Mortgages, Homes & Bills
- 177.6K Life & Family
- 259.3K Travel & Transport
- 1.5M Hobbies & Leisure
- 16K Discuss & Feedback
- 37.7K Read-Only Boards

