We’d like to remind Forumites to please avoid political debate on the Forum.
This is to keep it a safe and useful space for MoneySaving discussions. Threads that are – or become – political in nature may be removed in line with the Forum’s rules. Thank you for your understanding.
📨 Have you signed up to the Forum's new Email Digest yet? Get a selection of trending threads sent straight to your inbox daily, weekly or monthly!
The Forum now has a brand new text editor, adding a bunch of handy features to use when creating posts. Read more in our how-to guide
UPDATED THREAD New bathroom layout advice please
Comments
-
With the delay with my fitter, I've done a lot of thinking and re-read everyone's ideas on the thread. As a result I have ditched my plans to have a freestanding bath. I do like the look but agree with the majority view that I just don't have the space to show one off to it's best advantage. I've also read some slightly worrying tales of less than robust fitting with the lightweight acrylic ones. I now plan to have a regular single ended carronite bath with tiled front and end.
The second major change I've made is to swap the position of the bath and the basin. I think it was jack_pott that suggested this. I initially thought that with a 700mm wide bath and an existing 560mm wall 'recess' this would look odd but I think the swing of the bathroom door gives sufficient clearance to make this look okay. This means the WC will stay in roughly the same position it's in at the moment.
My only real concerns with this latest plan are:
1. Is there enough workable space between the basin and the loo - approx 650mm?
2. Where the bath taps should be sited for best access given the tiled bath front and end? I'd like either a decent wall mounted tap with shower handset or a 4 piece deck mounted combination set.
3. Not sure if it is better or more complicated to have separate runs for the bath and shower wastes? Ideally I would gave been able to run this through with my fitter by now.
Here are my revised plans and yet again I'd welcome any thoughts from you nice people!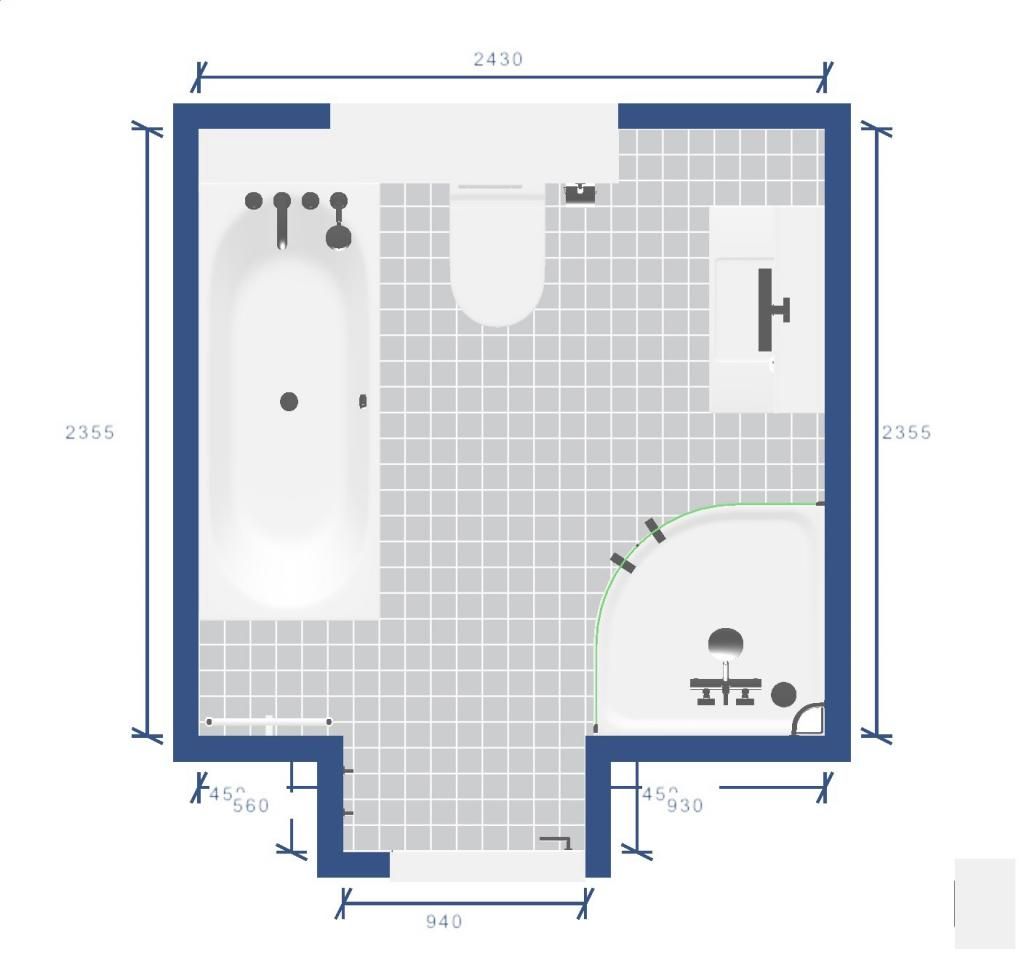
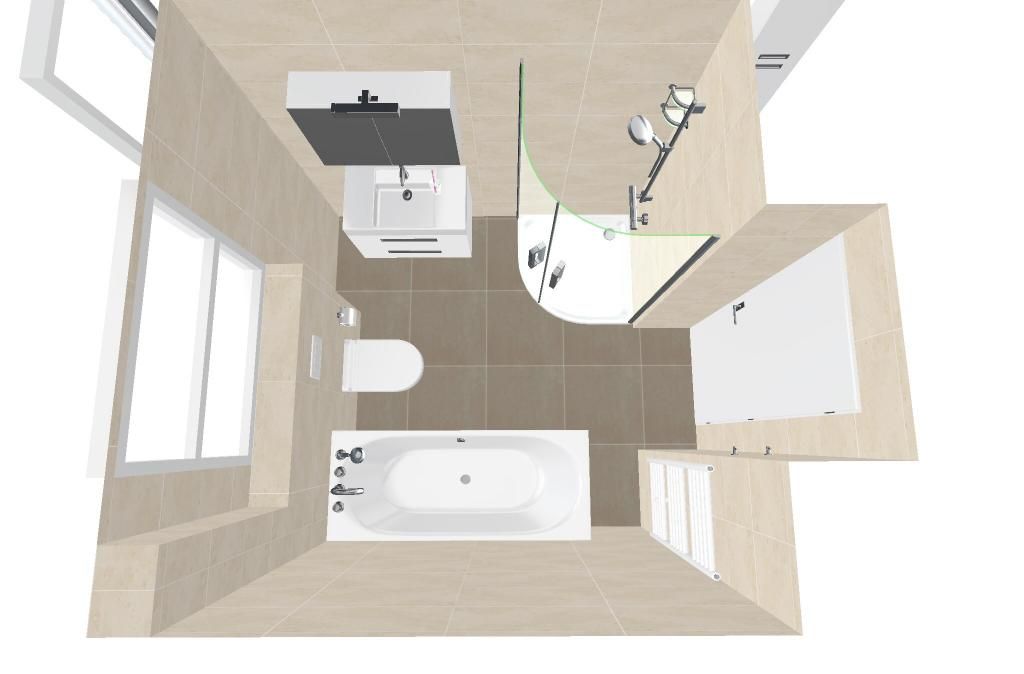
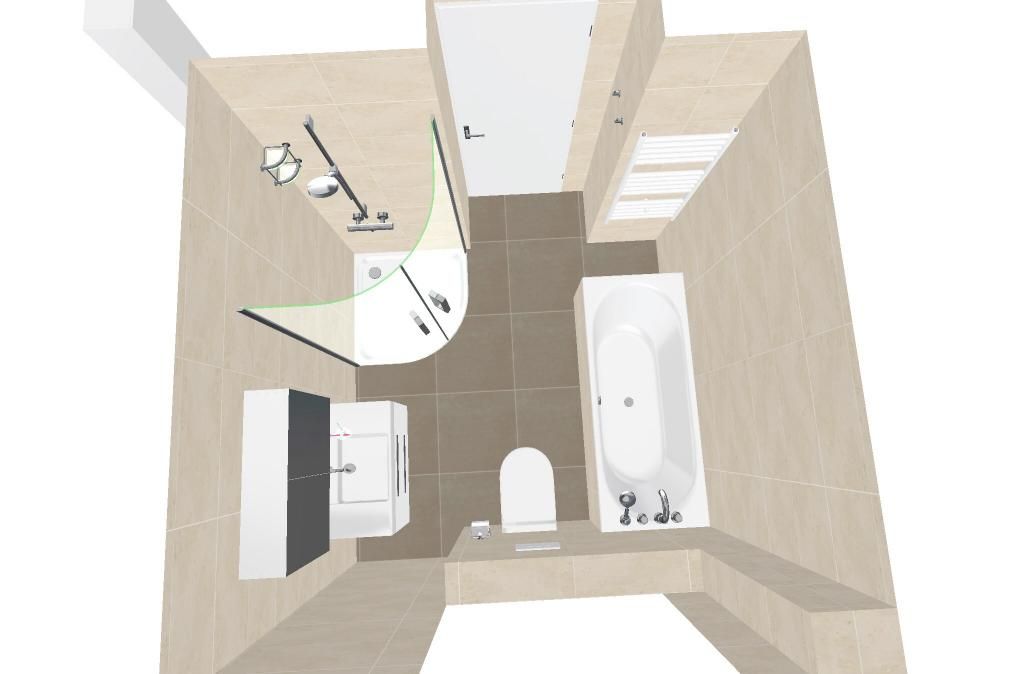
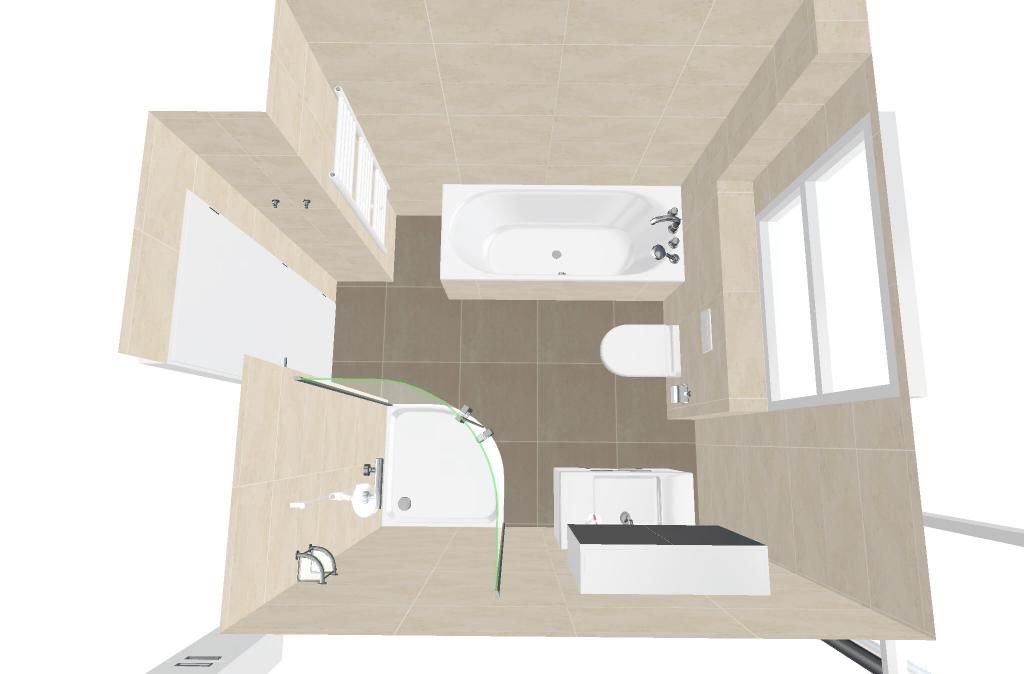 0
0 -
I think that you are attempting to cram far too much into that bathroom. Why do you need a bath AND a separate shower? It's a fairly decent sized bathroom, although it does have to include the toilet rather than being separate. The way you are going, it is going to seem very cramped IMO.
I would rather have a larger bath which should fit that bathroom quite well on the right hand wall. Have a radiator/towel rail in the corner on either the window wall or bath wall. Get a sturdy acrylic bath of 1700x750 or 1800x? and basin on the other wall away from the toilet. I would keep everything away from the toilet to reduce the possibility of splashes and bacteria getting into the basin and bath. Is everyone ALWAYS going to close the toilet seat before flushing? Do you fancy the prospect of bathing in bacteria from the toilet?
The problem is getting the waste from the bath/basin to the soil waste pipe. Where is the soil waste pipe located? Is it inside down that corner near the window?
Or have the basin in the corner near the bath/window and the towel rail opposite the toilet with some storage.0 -
I have to admit I like that a lot less.
You had a lot more cabinetry before and that had some constricting effect on layout but now you've got an odd space at the end of the bath, which is tiled.
How big is the sink unit? If you're going with that layout, turn the unit and mirror onto the outside wall 1) because that boxing still annoys me and it will disguise it somewhat, but b) (more important than my opinion) you're going to need even more boxing to hide your sink waste.
Do not tile in the bath. It is outdated, the corner will be sharp and troublesome for future access.
I much preferred the freestanding - it fits a lot better in a larger space than a fitted one. Most fitted baths are wedged between walls - which they should be, imo.
It's a bit naughty to say, but you need to only take advice from people who understand the space you have. Lots of people don't even think you have space for a shower, let alone the freestanding bath (they're wrong ) I really think you'd benefit from a designer. You don't understand layout constraints and freedoms. Does your fitter have an opinion or is he really just a fitter?
) I really think you'd benefit from a designer. You don't understand layout constraints and freedoms. Does your fitter have an opinion or is he really just a fitter?
I'm worried it's going to be ordinary, but you've tried so hard.Everything that is supposed to be in heaven is already here on earth.
0 -
I don't like where the toilet is now
- it's right opposite the door, so it's the first thing you'll see when you enter the room and it doesn't need to be
- it's near the centre of the wall, so to me it would feel like it's in the middle of the room. (I prefer WCs to be at the end of the wall, so in a corner)
- it's under the window so even with a blind, I'd feel exposed0 -
Turn the basin and mirror and it will give you far more floor space. If space allows I would also fit a longer bath to fill the space
I disagree with DG about the panels, plastic and faced panels are just rubbish. Duravit do some decent clip on panels but the costs are £500+ for front and side panel. If a 2x2 frame is constructed around the bath, faced with 6/9mm wedi board you would always be able to have the tiles sit flush with the bath or set slightly back from the lip
Genesis also do some decent stainsless steel trims that are folded rather than cast , match polished metals better than the usual chrome/satin trims and will stand the test of timeHi, we’ve had to remove your signature. If you’re not sure why please read the forum rules or email the forum team if you’re still unsure0 -
BTW leaving the wc where it is can be seen as a winner in design terms especially if you have a young family. Somewhere to sit while the kids splash aroundHi, we’ve had to remove your signature. If you’re not sure why please read the forum rules or email the forum team if you’re still unsure0
-
Turn the basin and mirror and it will give you far more floor space. If space allows I would also fit a longer bath to fill the space
I disagree with DG about the panels, plastic and faced panels are just rubbish. Duravit do some decent clip on panels but the costs are £500+ for front and side panel. If a 2x2 frame is constructed around the bath, faced with 6/9mm wedi board you would always be able to have the tiles sit flush with the bath or set slightly back from the lip
Genesis also do some decent stainsless steel trims that are folded rather than cast , match polished metals better than the usual chrome/satin trims and will stand the test of time
...but a freestanding bath would look a lot nicer than being fronted with the corner of a regular bath in the middle of the room by the door. It's bad fengshui (and poor design).
I'd never use a plastic panel. We use kitchen tower ends, but I'd still never have a 90 degree angle.Everything that is supposed to be in heaven is already here on earth.
0 -
Ooh thank you. Lots to digest.
A.penny.saved - the separate shower and bath is a priority. We are partially knocking out a cupboard to achieve this. We installed the family bathroom 9 years ago. It's white, functional, fitted units and semi recessed basin, a bit tired looking and has definitely no zing about it. We will be spending a lot of money on good quality fittings and I want a streamlined minimal look. I am really fed up of the shower over bath arrangement, problematic bath seal, awkward bath screen and scrubbing grubby footprints off the shower end of the bath. If it's all we had space for then fair enough but I am still hopefully that I can get the functionality and look I want.
Hadn't really considered the hygiene issue but TBH in this house a bigger problem would be the kids bothering to flush - Hoping that the novelty of a soft close seat will help here!
DoozerGirl - many thanks. The projecting edge of the bath on that wall is a concern and the reason why I initially discounted that layout. Like you and Andyhop I am not a fan of the plastic bath panels and would not consider fitting one of these, hence the tile thought. I am really glad that you seem quite pro freestanding bath. I agree it would flow much better on that wall and I much prefer that look. Hopefully they will not prove to be a passing fad. Can I ask you about how they are fixed? For example, here's one I like the look of http://www.islandbathrooms.co.uk/product/BAS005 and here is the specification
http://www.bcdesigns.co.uk/documents/94.pdf
What I am wondering is how robustly are these fixed to the floor. Is it just attached through the waste and siliconed around the bottom or are those internal feet fixed to the floor somehow. What happens if someone leans or sits on the edge?
Is there a make of freestanding bath that you would recommend? I think our budget would be around the £1000 mark. I've seen a lot cheaper and ones astronomically priced but don't really have a handle on the differing qualities of the lightweight acrylic ones.
Taps is the other concern and access in the case of problems.
I know you really dislike the boxing in on that window wall DG. Here's a couple of photos of our ensuite showing how the fitter dealt with it there.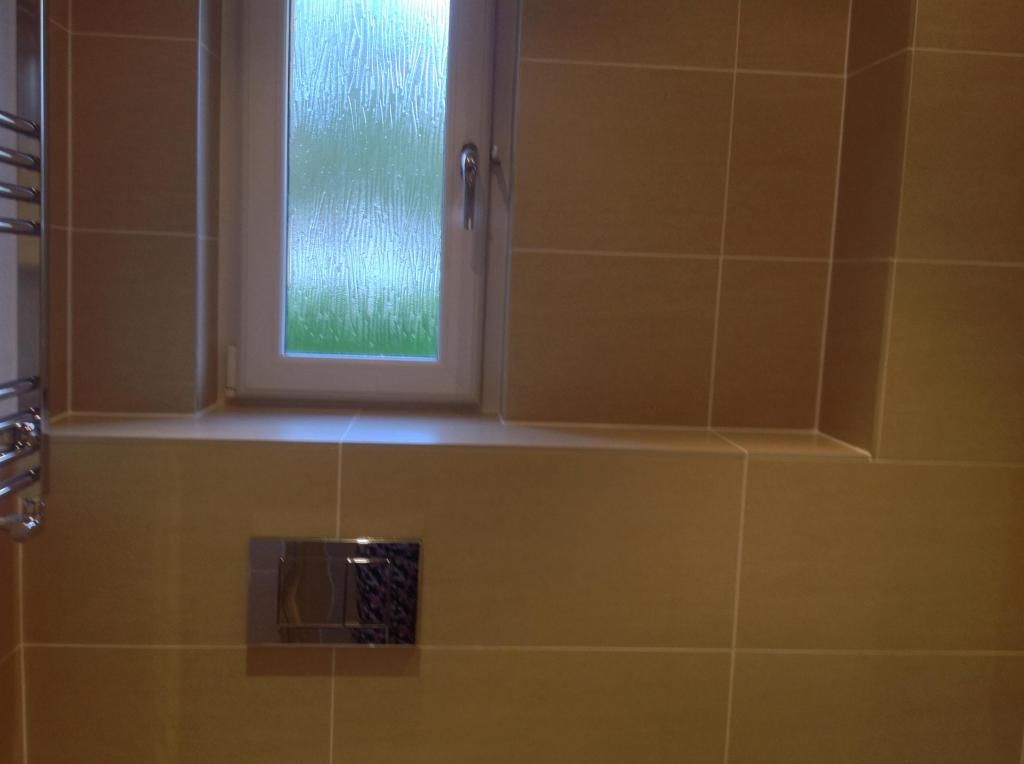
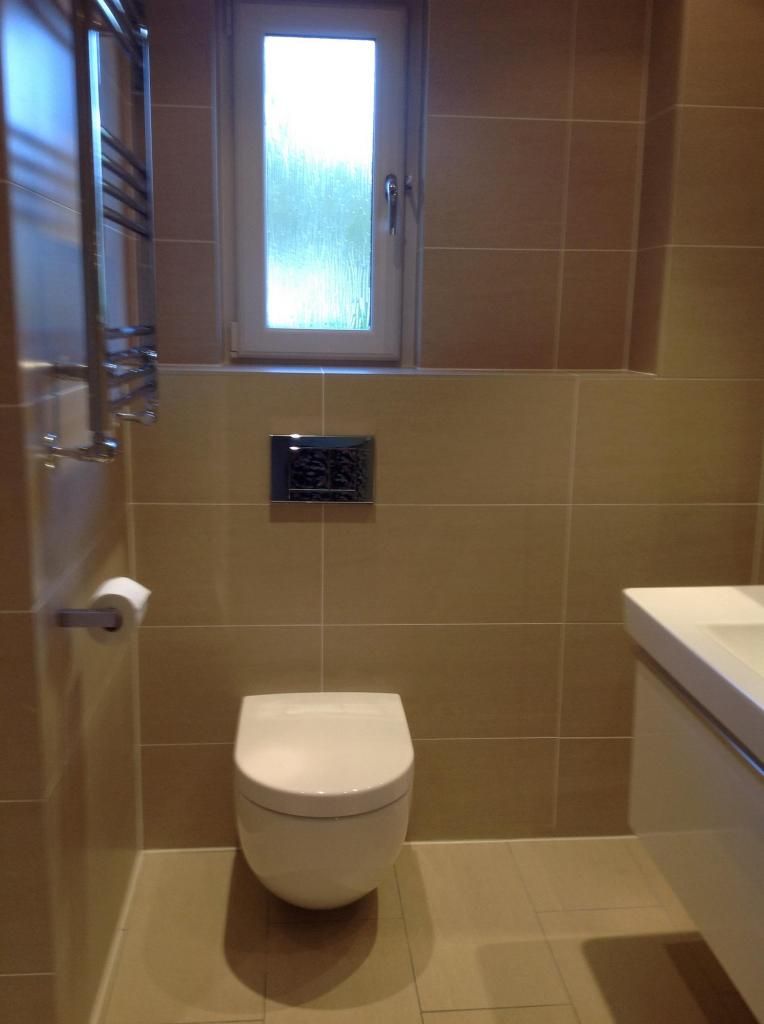
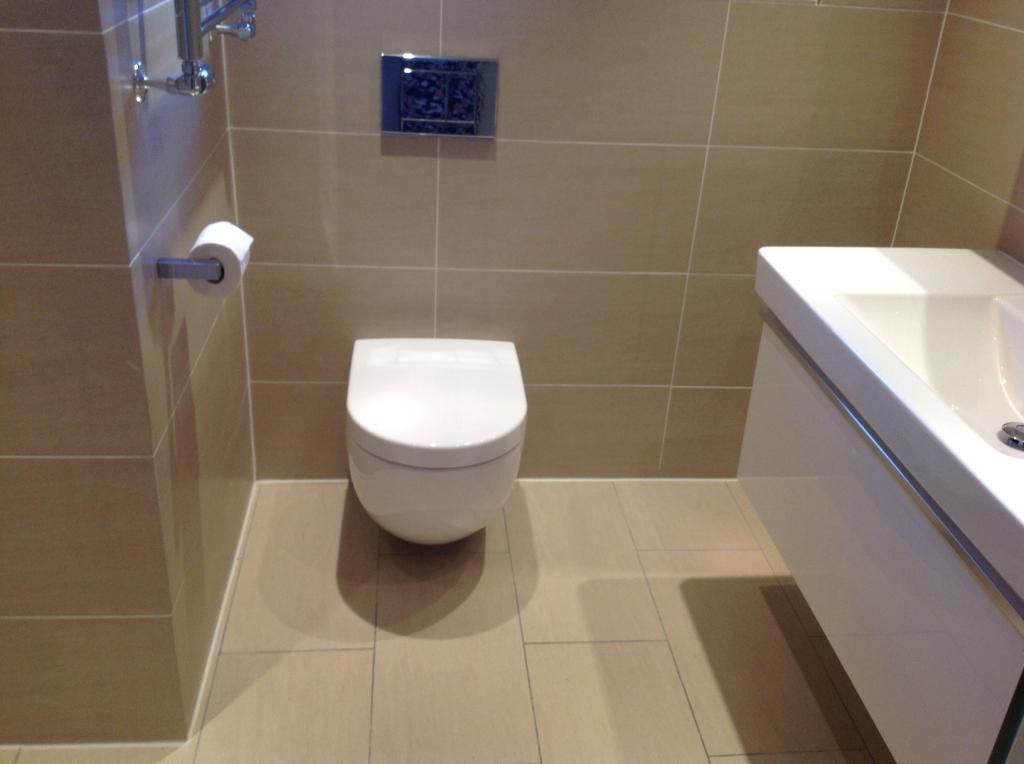
Maybe it's my layperson's eye but I don't think it looks too terrible with the whole room uniformly tiled and I also quite like the useful deep tiled shelf coming out from the cill to place radio, magnifying mirror etc.
In the ensuite there is absolutely no boxing in for the basin unit. I think the pipes must have been sunk into the external wall. In the bathroom though, the basin is against an internal wall in the latest layout which would presumably be narrower and less able to conceal pipes.
I have played around with the basin unit and mirrored cabinet on that window wall but unfortunately I think it looked too crammed in. The next size down is 600mm which is just too small for us I think (planning on using the same V&B range as the ensuite).
Jellie - the loo under the window doesn't bother me at all. It's there at the moment and although the window us largish, it's high up with obscure glazing and it's not overlooked from outside. Granted the loo is in your face immediately the door is opened!
Thanks for all the input, it's really appreciated.
DG - my fitter didn't have any bathroom planning software when he did the ensuite. More experienced fitter who does everything bar paint than a designer. He does have a can-do attitude though and was not phased about moving sanitary ware about and suggested a shower recess for toiletries for example which gave himself more work. I pretty sure that he would let me know if he felt something was a bad idea. I did previously have a company round for the ensuite who simply tried to cram in as many fitted units as possible, giving a claustrophobic feel and upping the price I felt. Then I had multiple phone calls afterwards which really put me off. This fitter came recommended by the plush local bathroom showroom. It's just unfortunate that he's going to be out of action for a while.
You are spot-on DG, I want a functional, very usable bathroom but I don't want ordinary. I want it to say understated quality rather than bling and gadgets. We are spending enough money to have a great space and I don't want to make a silly wrong decision at the outset. Which is why I really do appreciate the input.
I've updated the layout going back to my original plan to have a freestanding bath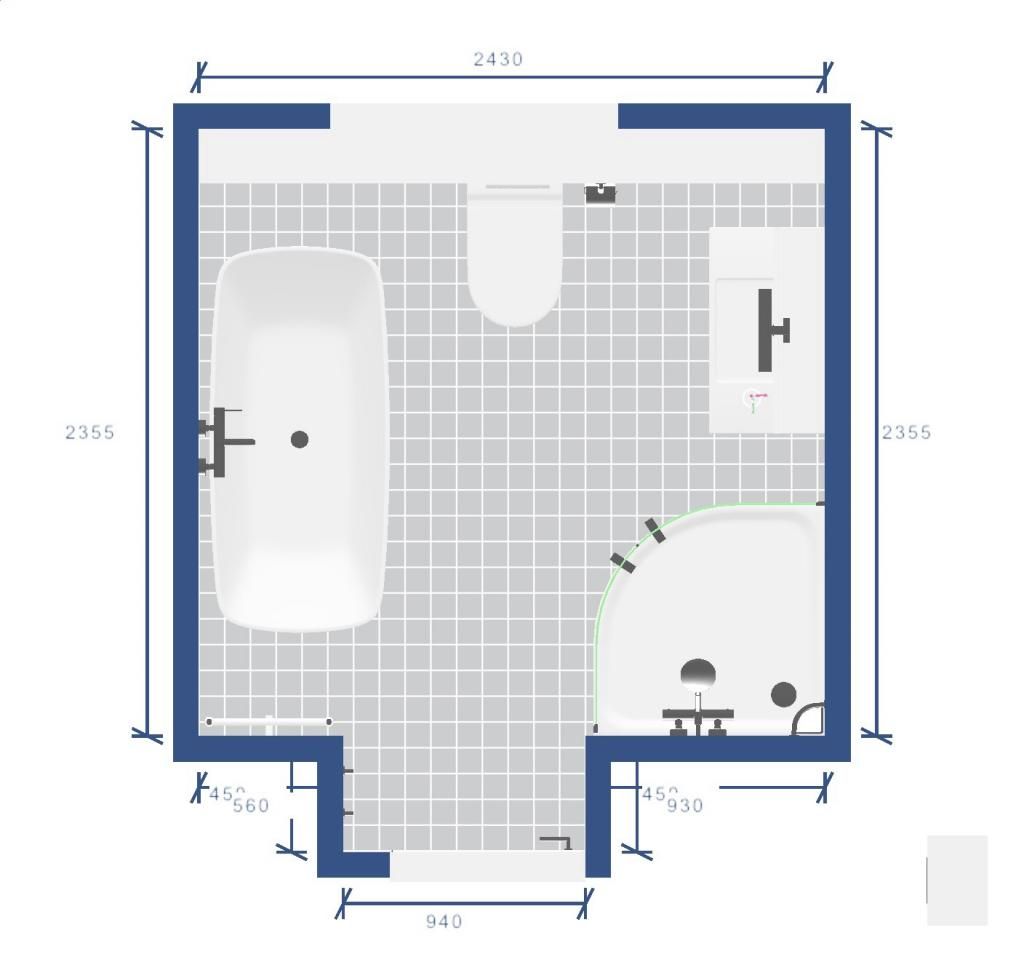
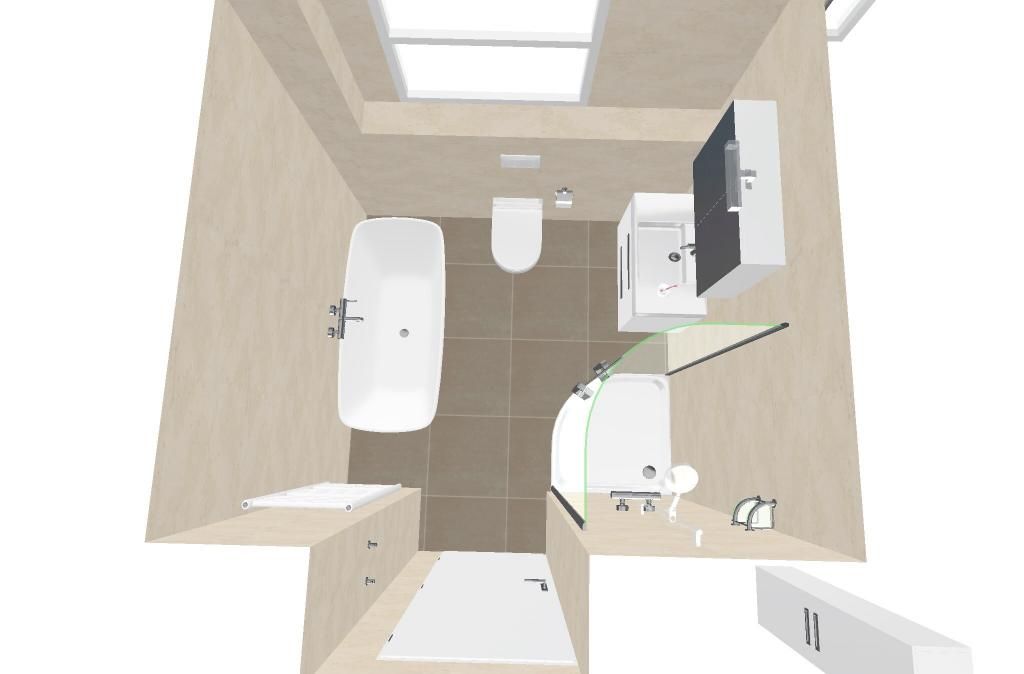
I think it's definitely between this layout and the previous one shown here with my concern here being whether the loo feels a big crammed in. It looks okay on the plan but having marked it out with tape in situ it does seem a bit neat.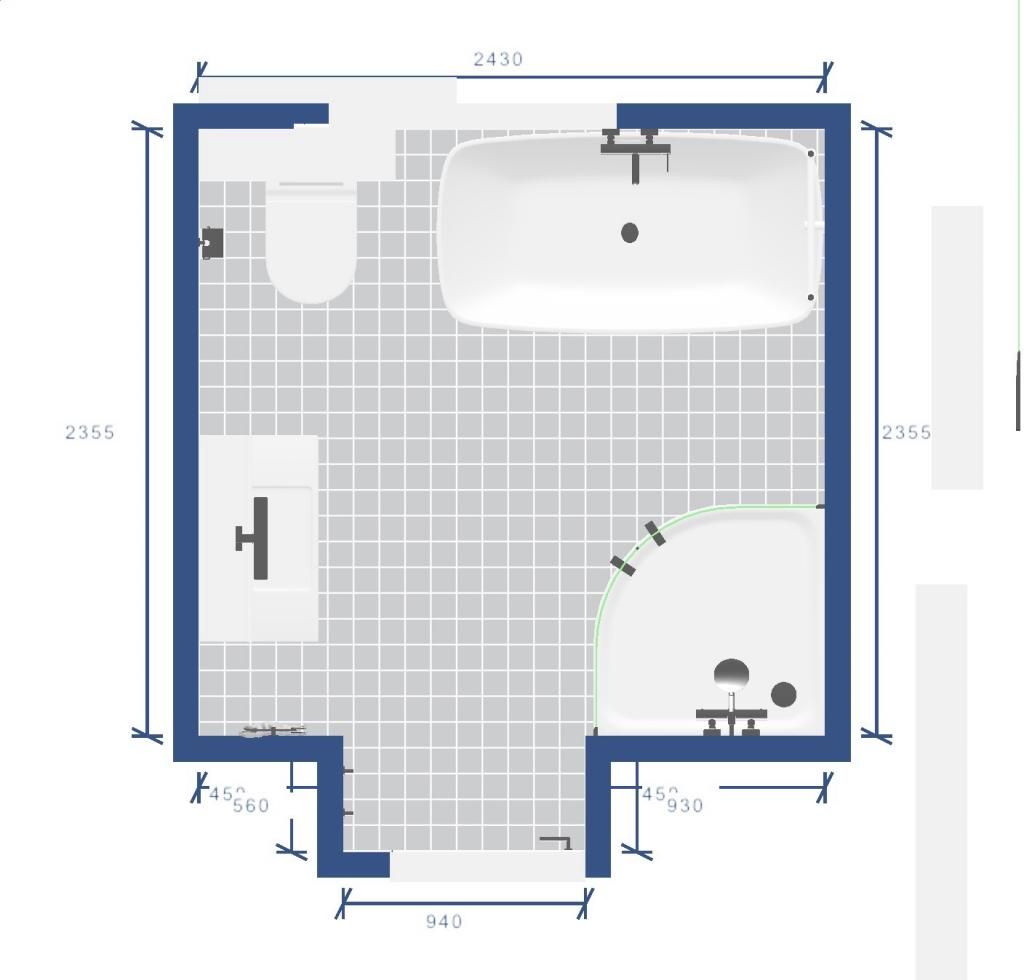
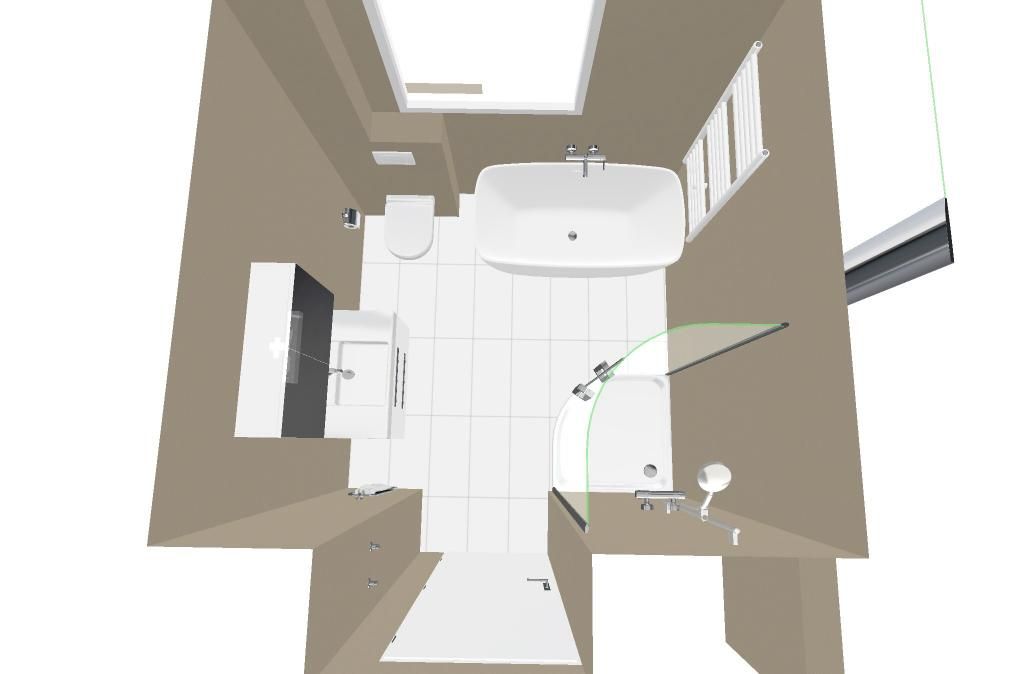 0
0 -
Doozergirl wrote: »...but a freestanding bath would look a lot nicer than being fronted with the corner of a regular bath in the middle of the room by the door. It's bad fengshui (and poor design).
I'd never use a plastic panel. We use kitchen tower ends, but I'd still never have a 90 degree angle.
There's a recipe for disaster, wrapped MDF/chipboard panels will bubble and delaminate too easily
How about. Semi free standing bath that sits against the longest wall with a wrap around panel?
Most free standing baths are exactly that, no fixings other than a dab of silicone under the feet , some are also cast in one piece with the panel fixed to the bath and a small access space in the rear to allow access to waste and overflow
You don't need a designer you need a decent bathroom fitter that can tell you what's actually possible in the space. Designers design and while anyone can make the space look good you could well have many restricting factors ie soil waste , joists etcHi, we’ve had to remove your signature. If you’re not sure why please read the forum rules or email the forum team if you’re still unsure0 -
I agree with jellie's opinion on the toilet facing directly in line with the door which has potential serious embarrassment written all over it if anyone forgets to lock the door or they think they are at home alone. Is there any option to move the doorway across or put the toilet on the adjacent wall? Although if it has not happened so far then maybe it won't but I do not think it is a good place for a toilet, to me it is poor design. However moving it means it will be closer to something on the other wall and I do think that there should be as much distance between the toilet and other items in the bathroom. I prefer separate toilets because it avoids all this and can be used when someone is in the bathroom.
Laminated plywood panels in the shower to cut mould growth, in a design and colour which complements the tiling elsewhere might be worth thinking about. You should be able to find some that complements your chosen tiling. I do not think that tiles and showers are a good mixture from a functional perspective. Who enjoys scrubbing mould from grout or constantly wiping tiles over in an attempt to prevent mould? Anything which cuts that is a bonus for me.
You are replacing the bathroom now, just like myself and I have some doubts about how long white suites are going to be the "thing" to go for. Does anyone have any idea when coloured bathroom suites are likely to be the latest trend? It bothers me spending on a new bathroom and having the prospect of it being "old style" within a couple of years of fitting it. How long have white suites been in? If yours has been fitted for 9 years then white must of been in for a long time.
How about twisting the toilet around in that corner? Then see how everything else can be best fitted in. That totally eliminates any potential embarrassing situations. It might get rid of that partial box behind the toilet on the window wall which looks awkward IMO. The boxing goes a small way across the window and stops suddenly with lots of angles and no natural flow. You might be able to get a toilet cistern unit with some storage so it eliminates all that boxing apart from the smaller toilet vent pipe boxing in the corner. It might look much neater and be functional. That should give a bit more natural light from the window to make it easier to see what your doing rather than having your back to the daylight . Check whether the toilet will fit okay that way and how all the other things will fit, attempting to keep everything as far away from the toilet as possible.0
This discussion has been closed.
Confirm your email address to Create Threads and Reply

Categories
- All Categories
- 353.6K Banking & Borrowing
- 254.2K Reduce Debt & Boost Income
- 455.1K Spending & Discounts
- 246.7K Work, Benefits & Business
- 603.1K Mortgages, Homes & Bills
- 178.1K Life & Family
- 260.7K Travel & Transport
- 1.5M Hobbies & Leisure
- 16K Discuss & Feedback
- 37.7K Read-Only Boards





