We’d like to remind Forumites to please avoid political debate on the Forum.
This is to keep it a safe and useful space for MoneySaving discussions. Threads that are – or become – political in nature may be removed in line with the Forum’s rules. Thank you for your understanding.
📨 Have you signed up to the Forum's new Email Digest yet? Get a selection of trending threads sent straight to your inbox daily, weekly or monthly!
The Forum now has a brand new text editor, adding a bunch of handy features to use when creating posts. Read more in our how-to guide
UPDATED THREAD New bathroom layout advice please
busymumof3
Posts: 489 Forumite





Thank you for all the great advice and cause for thought lots of you have given me since I posted this thread a few weeks ago. Unfortunately it looks as if my bathroom fitting will have to be delayed as my fitter is unwell. Since I last posted I've had a rethink about the freestanding bath I'd set my heart on, having mulled over MSE advice and read various concerns over fitting the lightweight acrylic ones. I also used tape to mark out the pieces of sanitary ware and decided that the loo would definitely feel very crammed into that left corner.
I have added what hopefully will be my final bathroom layout plan to the end of the thread and would be grateful for any further advice. Thanks so much.
I've seen various threads giving practical advice on bathroom and kitchen layouts and am looking for any advice from MSE users about the layout for our main family bathroom given the space constraints. I've been looking at brochures, playing about with an online planner and visiting showrooms so am about all bathroomed-out. I want to make sure that I've not fallen into any obvious traps that will cause problems later.
We are planning to partially incorporate an airing cupboard on the right hand side of the entrance door which should allow us to incorporate a freestanding bath of maximum 1500mm long and a separate 800 x 800 shower cubicle. I've considered quadrant shower trays but the space seems limited. I am really keen to avoid the over bath shower arrangement that we have at present if at all possible. The WC and basin are in the same place as now so no major plumbing changes are planned. The room would be fully tiled with underfloor heating.
Storage is the other concern as I currently have a semi-recessed basin with worktop and 4 cupboards underneath. I would be swapping this for a maximum 1100mm basin drawer unit, tall 350mm wall unit and a mirror cabinet. I know from our en-suite that these modern drawer units look great but the storage you gain is not always the most practical.
My concerns are that the bathroom is not the largest of spaces and will look cramped with the separate shower unit but hopefully the minimal glass panel and shower door will help with this. Cleaning around the freestanding bath could also be awkward! I am wondering if changing the bathroom door to open out would help with the feeling of space?
Here's my attempt at a floor plan
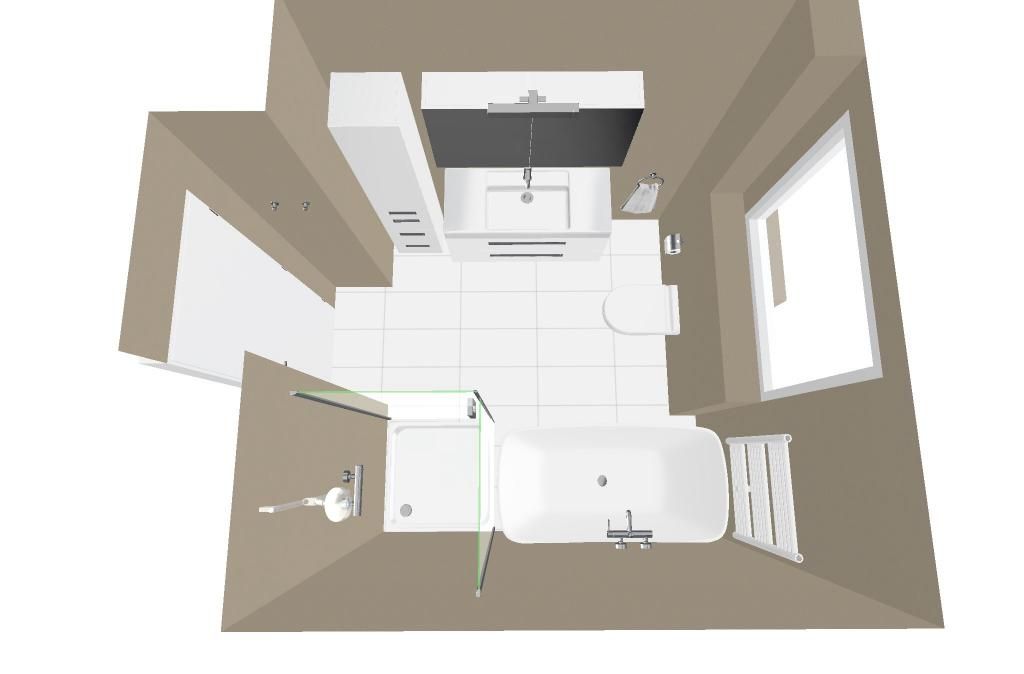
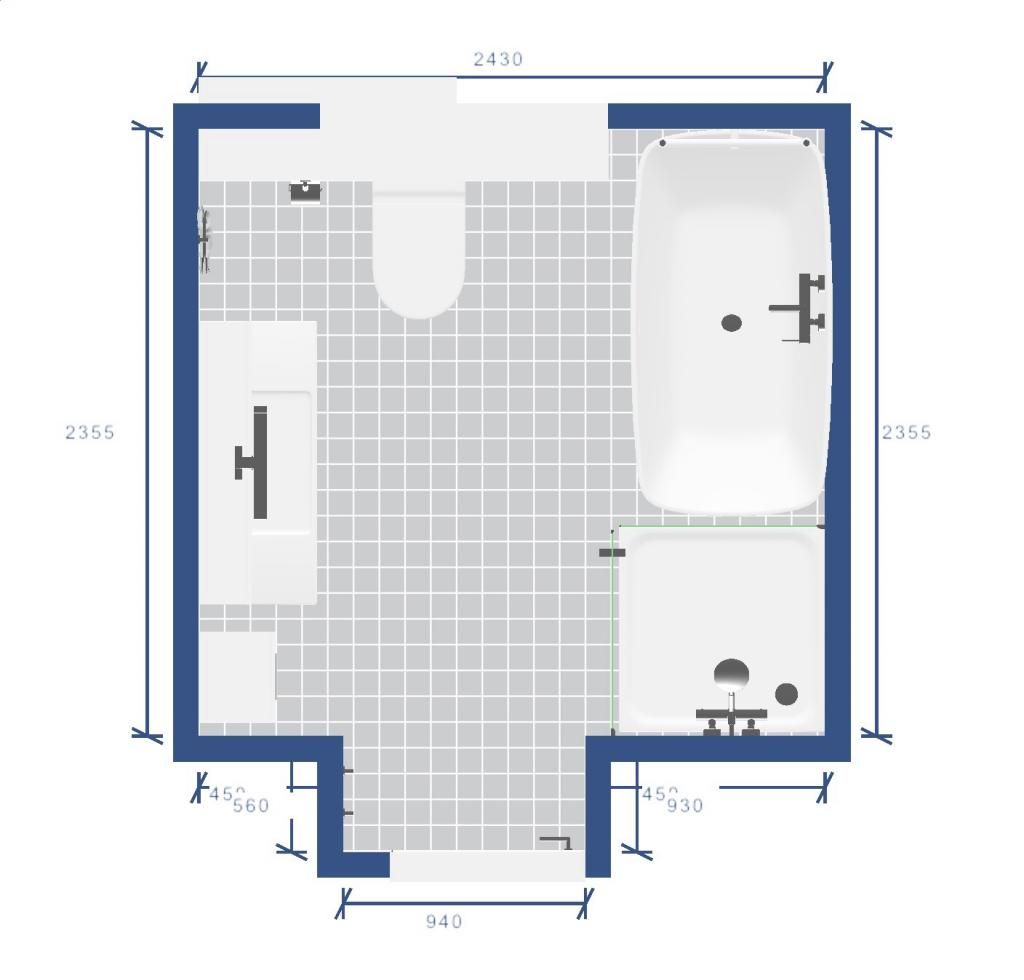
My fitter is currently on holiday so hasn't seen my plans yet. Any help in ironing out problems would be very much appreciated.
Many thanks
I have added what hopefully will be my final bathroom layout plan to the end of the thread and would be grateful for any further advice. Thanks so much.
I've seen various threads giving practical advice on bathroom and kitchen layouts and am looking for any advice from MSE users about the layout for our main family bathroom given the space constraints. I've been looking at brochures, playing about with an online planner and visiting showrooms so am about all bathroomed-out. I want to make sure that I've not fallen into any obvious traps that will cause problems later.
We are planning to partially incorporate an airing cupboard on the right hand side of the entrance door which should allow us to incorporate a freestanding bath of maximum 1500mm long and a separate 800 x 800 shower cubicle. I've considered quadrant shower trays but the space seems limited. I am really keen to avoid the over bath shower arrangement that we have at present if at all possible. The WC and basin are in the same place as now so no major plumbing changes are planned. The room would be fully tiled with underfloor heating.
Storage is the other concern as I currently have a semi-recessed basin with worktop and 4 cupboards underneath. I would be swapping this for a maximum 1100mm basin drawer unit, tall 350mm wall unit and a mirror cabinet. I know from our en-suite that these modern drawer units look great but the storage you gain is not always the most practical.
My concerns are that the bathroom is not the largest of spaces and will look cramped with the separate shower unit but hopefully the minimal glass panel and shower door will help with this. Cleaning around the freestanding bath could also be awkward! I am wondering if changing the bathroom door to open out would help with the feeling of space?
Here's my attempt at a floor plan


My fitter is currently on holiday so hasn't seen my plans yet. Any help in ironing out problems would be very much appreciated.
Many thanks
0
Comments
-
Photobucket gives me an error message when I click the link.
If you copy the [IMG]link it will post the pic directly onto this thread. A 1500 freestanding bath is very small - not very useful, plus you lose useable space and create fuss in a small space where clean lines will work better. It may not be the best idea. Edit: you got it working![/img]Everything that is supposed to be in heaven is already here on earth.
0 -
I'm not sure about the shower/bath/radiator thing at all. From the shower you are going to be able to see all the dirt that gathers behind the bath that you will never be able to reach to clean.
You're creating huge boxing for the loo in a small room and dedicating an entire wall, with gaps around it, to storage whilst shoehorning the other side.
I definitely think you can fit in what you need but practical bathing may need to take a slightly higher position in the pecking order than having huge units.
Your soil stack is in the top right corner so the loo can go on the storage wall somewhere. I would buy a bigger bath, flip it 90 degrees so it starts in the same corner but crosses the window. Removing all that boxing for the loo and bath pipes will allow it to sit near the wall. Move the radiator between the shower and bath.
Build cabinets for storage, sink and the loo with a continuous worktop across it, perhaps all the way to the soil stack (which should remain plasterboard boxed) and put mirrored units above.
It looks like it would fit sensibly - I have all of that in an even smaller room. The only thing is the drop required on the shower waste and whether it will go across the room. No need to open the door outwards. Think about how the pipes leading to the soil stack will be disguised and covered.Everything that is supposed to be in heaven is already here on earth.
0 -
I'm afraid I don't like it. What hit me in the face was:
- loo "wasting" good light being under the window
- loo being all on its own, wasting a LOT of space
- bath/shower looking odd/shoe-horned together
- the point of 'wasting' the space where the narrow storage cabinet has gone
I've had a quadrant shower in the past - they're bl00dy marvellous. Go stand in a few in the shops..... very spacious. I like the ones with the "twin sliding doors" and I used to open the doors, reach out for my towel and dry off while still inside the shower cubicle, minimising any floor dripping potential.
As for rejigging it .... I'll not attempt that, just chucking my tuppence worth into the mix.
All the best....0 -
I think the above posters have covered it.
Free-standing baths are ideal if you have the space. You don't. And as others have suggested, cleaning will be an issue. Also the bath you have chosen has rear side taps. When these need changing ( and they will), your only option is to remove the whole bath, which in itself will tequire tiles to be removed etc.
You have tried to squeeze a quart into a pint pot.
Have you thought about a shower bath? They are effectively 'p' shaped so give you a larger shower area and a proper sized bath.Eat vegetables and fear no creditors, rather than eat duck and hide.0 -
Your bathroom is more than twice the size of mine (1.47m x 1.8m), and yet you're still running out of space! It's difficult to see what's convenient without knowing where the services are, but if you move the loo to the middle of the wall it's on, you could swap the bath and basin over and have more space than you'd know what to do with.0
-
Thanks everyone - it's great to have multiple fresh perspective when my husband just keeps saying "just whatever you think"!
I definitely have the same concerns about trying to cram in too much into a modest space especially since I do want to achieve a spacious feel and move away from the current "fitted" look. Doozergirl that was the alternative layout I had identified, having the bath under the window. My concern would be that it would make the WC access/leg room awkward even with only a 1500 long bath. I've revamped the plan with the different bath and WC positions. The WC would be wall mounted hence the need to box in the frame. The benefit of this would be another flat tiled area for storage. I've reduced the size of the basin unit and cabinet to 800mm to give a bit more scope for siting the WC and moved the tall wall mounted unit across to the opposite wall. Moving the bath would give scope for a larger 1000 x 800 shower tray too.
Here's another try at an alternative layout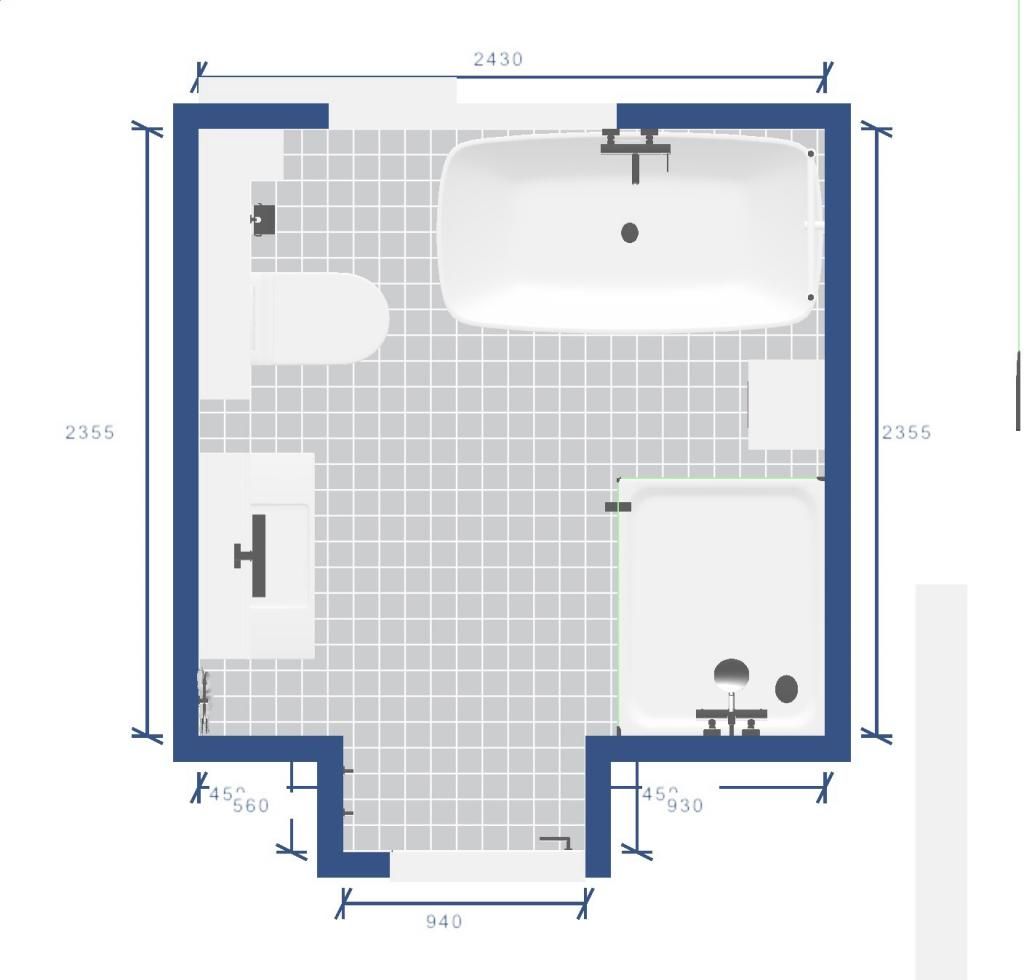
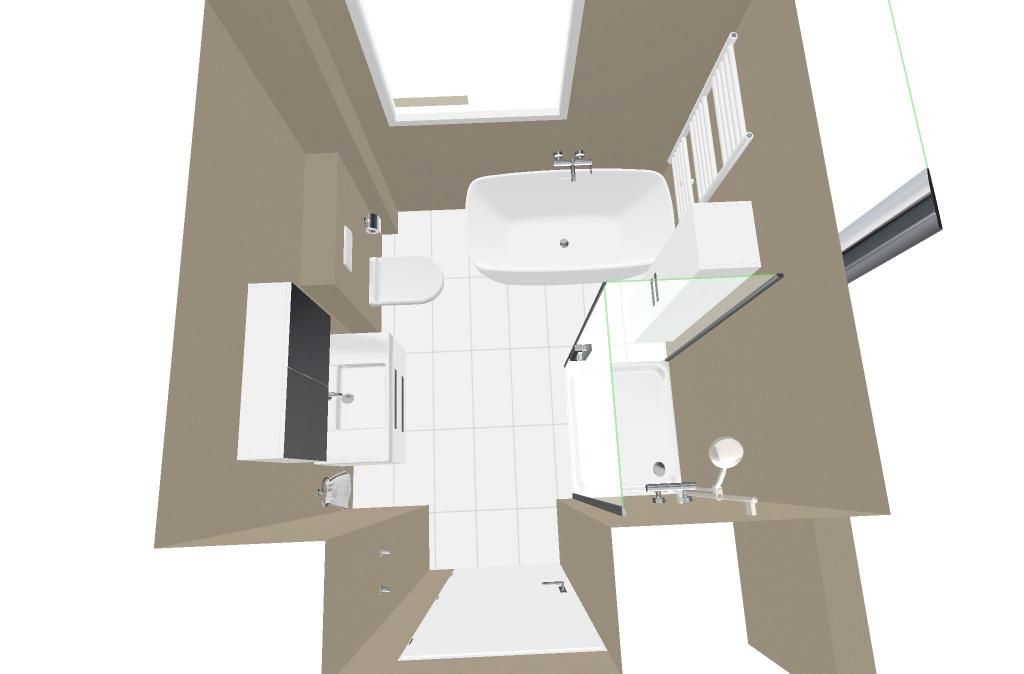
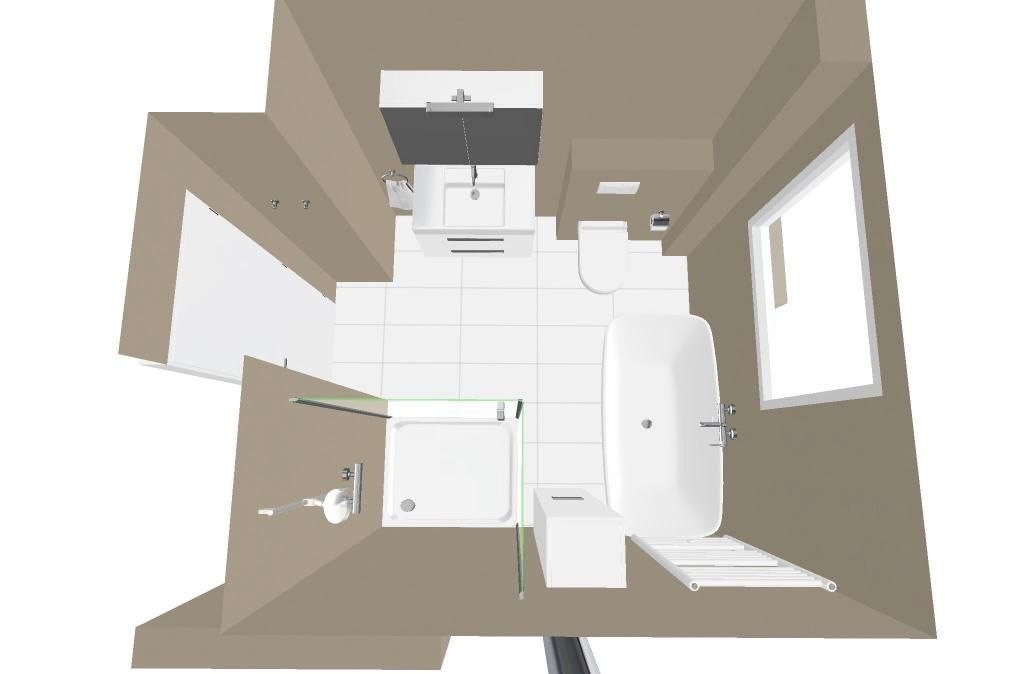
The soil is to the left corner of the window wall and currently that whole wall has a boxed in depth of 20mm for the back to the wall WC. The bath currently has a central waste and central deck mounted tap. I would need to check with the fitter about the shower waste as I think that would be the only real plumbing change apart from changing the electric shower to a thermostatic mixer.
I don't think it's too clear on the pictures but the WC and both units would be wall mounted to show more floor area. I've placed a tall unit in between the bath and shower but think I may have to do without this to maintain clean looking lines and make cleaning easier!
Here's the baths I am considering http://www.islandbathrooms.co.uk/product/charlotte-edwards-ce11001 and http://www.islandbathrooms.co.uk/product/charlotte-edwards-ce11020 Both of them would require wall mounted or floor standing taps and that is a little concerning. I would be fitting grohe or hansgrohe taps and shower so hopefully a reliable quality. With the bath I have obviously restricted my looking to smaller sizes and thus it's not a brand I've come across before. Wondered if anyone had any thoughts on what the quality seems like? I think the capacity of 165/185 litres seems pretty good for the dimensions?
Phill99 that made me laugh - am definitely greedy. Wish I even had an extra 1/2 metre to play with. Thanks again.0 -
are you going to have enough fall on that shower drain with the pipe having to run round 2 walls to reach the stack?
Get it wrong and you either have to have the shower up on a step, or risk the bath draining into the showerA kind word lasts a minute, a skelped erse is sair for a day.0 -
Is there enough space between the toilet and the bath or will you be bumping your knees against the bath?
Cleaning behind a free-standing bath when it isn't free-standing but in a corner will be a right pain.0 -
When I sit on the loo, my knees and toes are about 33cm beyond the front edge. If your layout is to scale you only have about 20cm from the loo to the bath.0
-
Thanks for further comments and suggestions. I am going to have to check with my fitter about the shower waste issue. I want to achieve a minimal clean lines look so don't really want to raise the shower tray up unless there is no option. The bathroom is on the first floor so hopefully he'll manage - was very good and got rid of multiple unnecessary boxing- in with our en-suite.
Mojosola and jack_pott - yes I am concerned about the space around the WC in that corner which was why on balance I slightly preferred my initial layout. I thought that the WC may be boxed off by the bath and basin unit. I think it is definitely impractical.
If you can stand it here is layout version 3 switching the WC back to the outside wall alongside the bath. I have reinstated a 1000mm basin unit and cabinet as this would be the only storage in this option. It does look better around the WC I think although the boxing-in may need thinking about to streamline the different levels.
Does this seem better?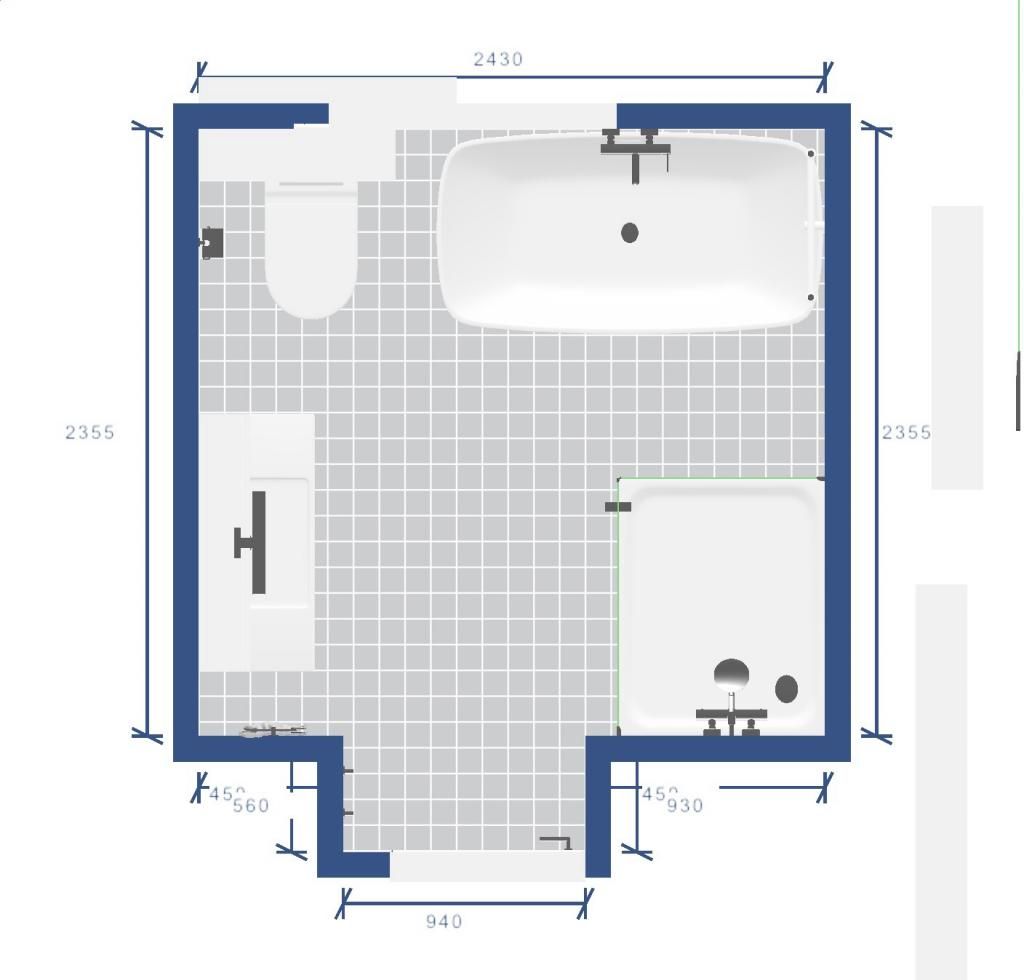
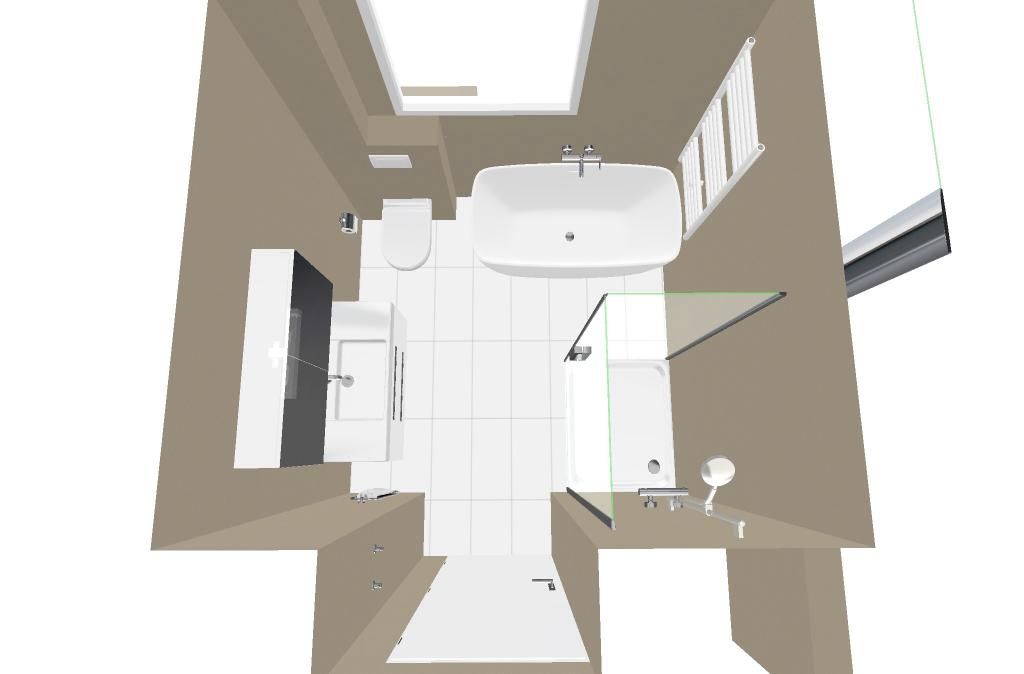
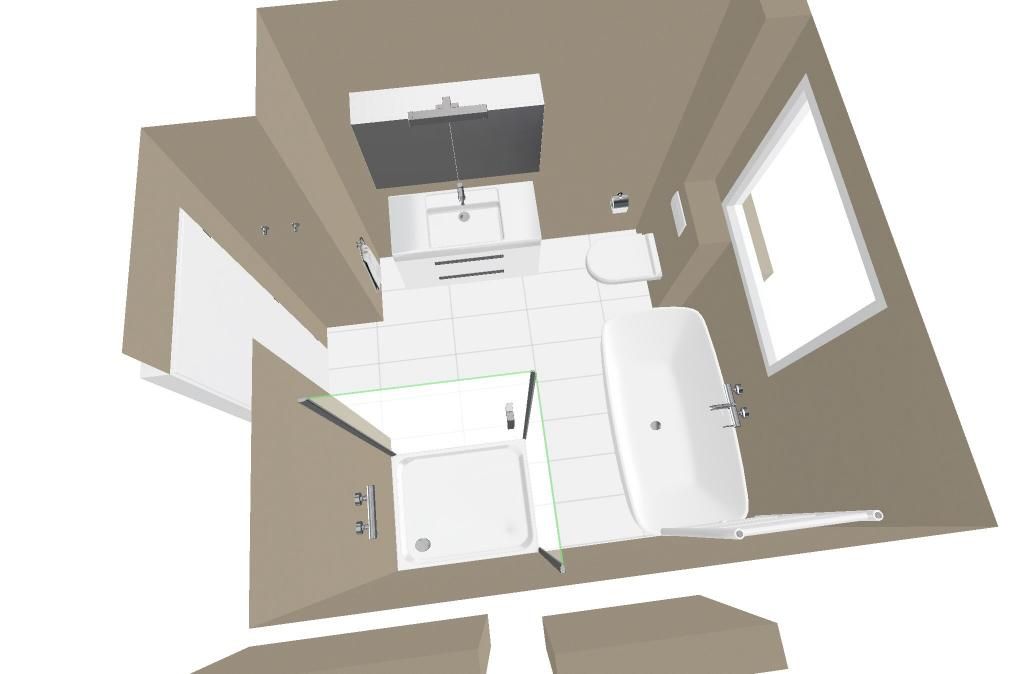
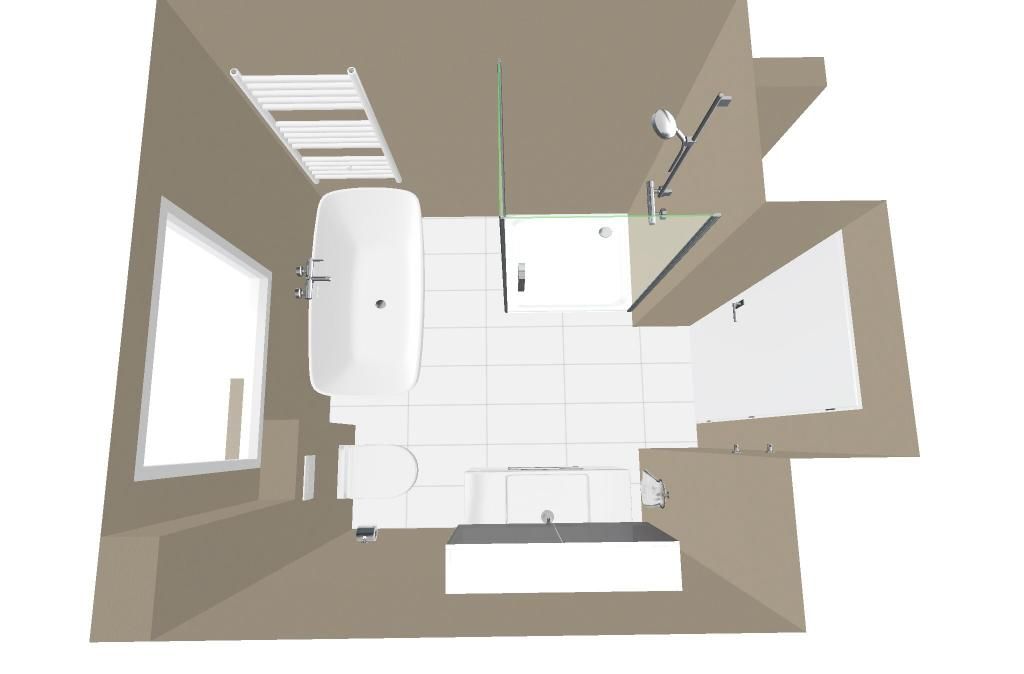
I really appreciate your help folks! Hopefully seeing my fitter next week and want to have a very clear idea of what I want by then.0
This discussion has been closed.
Confirm your email address to Create Threads and Reply

Categories
- All Categories
- 353.5K Banking & Borrowing
- 254.1K Reduce Debt & Boost Income
- 455K Spending & Discounts
- 246.5K Work, Benefits & Business
- 602.8K Mortgages, Homes & Bills
- 178K Life & Family
- 260.5K Travel & Transport
- 1.5M Hobbies & Leisure
- 16K Discuss & Feedback
- 37.7K Read-Only Boards


