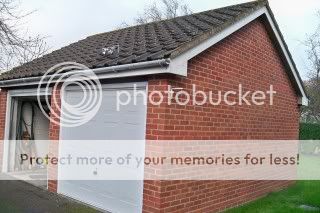We’d like to remind Forumites to please avoid political debate on the Forum.
This is to keep it a safe and useful space for MoneySaving discussions. Threads that are – or become – political in nature may be removed in line with the Forum’s rules. Thank you for your understanding.
📨 Have you signed up to the Forum's new Email Digest yet? Get a selection of trending threads sent straight to your inbox daily, weekly or monthly!
The Forum now has a brand new text editor, adding a bunch of handy features to use when creating posts. Read more in our how-to guide
Self-build brick garage?
Comments
-
I built a double garage in ICF panels in a day, concrete the interior section in an hour, roof 2 days. Insulated walls, just got to render the outside and its finished. More expoensive than a concrete sectional, faster than a brick one. Warmer too.0
-
Insulated concrete forms definitely have a speed advatange, but you will end up needing more substantial foundations as well as the cost of the ICF kit. You will howver end up with something that will last forever. Just a decision wether you want the initial outlaySome people don't exaggerate........... They just remember big!0
-




As can be seen from the pictures, building your own brick garage is perfectly feasible. What I did, was to do a 2 day brick laying course at the local college. One day was theory and the other was practical bricklaying. Personally, I found that this was enough to give me the basics. I would make the following points for anyone considering doing their own garage.
1) It is damned hard work, especially if you are doing it alone, as I did. ( Bit of a Johnny no-mates.)
2) You need to dig good quality foundations. I used trench fill rather than all that bending down laying blocks below ground level.
3) The most difficult part of brick laying is not, as many people think, keeping the mortar off the face of the brick. It is keeping the brickwork straight and level and vertical.
4) If you can get the help of a labourer it will make the project much easier.
5) If you are doing it entirely alone you have to factor in the amount of time spent lugging bricks to where you want them, mixing the mortar, and clearing up after you have finished. This is not much fun after a long day's bricklaying.
6) I did not require BR's but I did require Planning Permission. Things may have changed since 1992 when I did the job.
7) If I was doing the job again I would install one double door instead of two singles, I think this would have been a more flexible arrangement.
8) I enjoyed the whole project and saved about £8000 over the cost of having a builder do the job.
9) Remember it's damned hard work but well worth while if you are prepared to put the hours in.I can afford anything that I want.
Just so long as I don't want much.0 -
Thats a nice job 27Col. It is certainly more than a DIY'er job you've built there! I did similar with the bricklaying course, but it was done through work. Well worth it though.Some people don't exaggerate........... They just remember big!0
-
27col - did you go for solid 2 course brick or cavity there?0
-
No cavity, it's just a single brick structure with a pier in the middle of each wall. It's been up since 1992 and no sign of any settlement cracks. So I must have done something right.I can afford anything that I want.
Just so long as I don't want much.0 -
0
-
Nope, not for outbuildings. Materials are required to be of a 'similar appearance' for extensions and alterations to the roof of a dwelling (covered by Classes A and B of the GPDO) but there is no such requirement for outbuildings (under Class E).themacster wrote: »Permitted development requires, inter alia, the external materials to match the existing house, so be aware of this if going down the timber frame route - you would still have to clad in brick (if that's what the house walls are finished in)0 -
No cavity necessary in a garage , internal piers are sufficient.
You would waste a lot of time and money and lose space inside by doing this.
I would not include any insulation or plastering of any kind.Forgotten but not gone.0 -
planning_officer wrote: »Nope, not for outbuildings. Materials are required to be of a 'similar appearance' for extensions and alterations to the roof of a dwelling (covered by Classes A and B of the GPDO) but there is no such requirement for outbuildings (under Class E).
My mistake - I didn't notice the "detached" bit in OPs post!0
This discussion has been closed.
Confirm your email address to Create Threads and Reply

Categories
- All Categories
- 353.6K Banking & Borrowing
- 254.2K Reduce Debt & Boost Income
- 455.1K Spending & Discounts
- 246.6K Work, Benefits & Business
- 603K Mortgages, Homes & Bills
- 178.1K Life & Family
- 260.7K Travel & Transport
- 1.5M Hobbies & Leisure
- 16K Discuss & Feedback
- 37.7K Read-Only Boards

