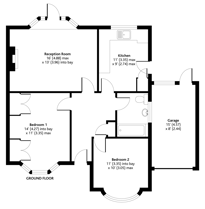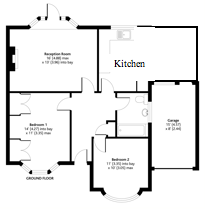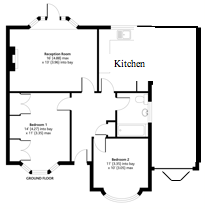We’d like to remind Forumites to please avoid political debate on the Forum.
This is to keep it a safe and useful space for MoneySaving discussions. Threads that are – or become – political in nature may be removed in line with the Forum’s rules. Thank you for your understanding.
📨 Have you signed up to the Forum's new Email Digest yet? Get a selection of trending threads sent straight to your inbox daily, weekly or monthly!
The Forum now has a brand new text editor, adding a bunch of handy features to use when creating posts. Read more in our how-to guide
Kitchen extension - opinion please
Made_Without
Posts: 365 Forumite
Another one from me this evening (sorry!)
My new place is primarily in need of cosmetic touch ups - paint walls, wardrobe, new flooring.
I need a totally new kitchen though; which has had me thinking of possibly extending it so I can make it into a kitchen diner.
Current

Option 1

Option 2 (suggested by a friend who said "well why not extend into the garage and make a really big space)

Three questions really:
1. Estimates on Option 1 shell (I know decorating / the kitchen will cost based on how extravagant / frugal I can be) approx extension 10x8 making it approx 11x17
2. Estimates on Option 2 shell
3. Which would you go for?
I'm not sure that Option 2 'fits' the dimensions of the place and whether if I ever need to sell in the future a garage would be more welcomed.
Thanks
C*F
My new place is primarily in need of cosmetic touch ups - paint walls, wardrobe, new flooring.
I need a totally new kitchen though; which has had me thinking of possibly extending it so I can make it into a kitchen diner.
Current

Option 1

Option 2 (suggested by a friend who said "well why not extend into the garage and make a really big space)

Three questions really:
1. Estimates on Option 1 shell (I know decorating / the kitchen will cost based on how extravagant / frugal I can be) approx extension 10x8 making it approx 11x17
2. Estimates on Option 2 shell
3. Which would you go for?
I'm not sure that Option 2 'fits' the dimensions of the place and whether if I ever need to sell in the future a garage would be more welcomed.
Thanks
C*F
Kitchen Extension 6 votes
Option A
100%
6 votes
Option B
0%
0 votes
No extension
0%
0 votes
Some other suggestion (please provide details)
0%
0 votes
0
Comments
-
bumpity bump0
-
The question with the garage depends on whether its actually usable as a garage - i.e. when was it built. If its a 1950/60s garage that you need a shoe horn to get a car in let alone anything else, then I might be tempted to use it or part of it. If however its usable to fit a car in then I'd probably leave it alone.
I think for the size of the property using the garage is probably overkill on space for a kitchen diner (although you could put the kitchen in the old garage and have the back area as a dining room - too big in my view). On that basis I'd stick with option 1, however if the garage isn't a usable space for car parking, I might be tempted to carve off a portion at the back as a utility room (washing machine etc) still leaving a good size area for storage workshop etc. I've seen that done well in a house near us.Adventure before Dementia!0 -
WestonDave wrote: »The question with the garage depends on whether its actually usable as a garage - i.e. when was it built. If its a 1950/60s garage that you need a shoe horn to get a car in let alone anything else, then I might be tempted to use it or part of it. If however its usable to fit a car in then I'd probably leave it alone.
hmm... 'well technically, according to current regs it cannot be used to store a car -as it has windows adjacent to the house. Basically it used to be a lean-to but got converted into a garage by adding a garage door and building 2 other walls. It would just about fit a car in but tbh I dont plan to use it for that - will be home to the blasted three wheelie bins we have here!
I think for the size of the property using the garage is probably overkill on space for a kitchen diner (although you could put the kitchen in the old garage and have the back area as a dining room - too big in my view).
This is exactly my concern - the proportions feel wrong to use the garage space as a kitchen-diner in relation to the rest of the place.
On that basis I'd stick with option 1, however if the garage isn't a usable space for car parking, I might be tempted to carve off a portion at the back as a utility room (washing machine etc) still leaving a good size area for storage workshop etc. I've seen that done well in a house near us.
Now I do like this idea - will have to mull over this option Good point on size of garage Dave...although depends also on what other storage there is to store all the usual clobber (DIY stuff, lawnmower, etc etc).
Good point on size of garage Dave...although depends also on what other storage there is to store all the usual clobber (DIY stuff, lawnmower, etc etc).
There is a small shed in the garden that is suffice for DIY, garden stuff. It's a small garden. Having said that places to hide junk are always good - and the garage appeals because of this.
If you were to extend into the garage and have sufficient budget i would consider dividing it into utility room and at the front build an ensuite to bedroom 2 (to become master bedroom). Or instead extend bathroom into the back half of garage and bedroom 2 into front half of garage (maybe bringing the front of garage in line with the front of bed2?)
Alot depends on your budget though and whether you really want a garage or not!
These too are good ideas - budget is definitely going to dictate what can be done and I feel this would be too much for the small pot I have left
Do you feel Option 1 makes sense? As in a decent sized kitchen / diner in propotion to the rest of the place?
Thanks!
C*F
0 -
We had a narrow garage (house built 1955 I think) so it's gone now, wider extension built, bedroom above and shower room and utility room beneath.0
-
ukmaggie45 wrote: »We had a narrow garage (house built 1955 I think) so it's gone now, wider extension built, bedroom above and shower room and utility room beneath.
Would you mind saying how much the above cost?
Tbh I think I'm only going to have enough for Option A - extending kitchen.
C*F0 -
Chocolate*fish wrote: »Would you mind saying how much the above cost?
Tbh I think I'm only going to have enough for Option A - extending kitchen.
C*F
It's kind of hard to say, as the house has been gutted, so it wasn't just an extension. New electrics, bathroom, downstairs shower room, central heating with new boiler, new roof (old tiles were in a bit of a state) etc etc etc. The total is likely to be totally shocking :eek: but we'll end up with a house that hopefully won't have too many maintenance issues for a few years.
You could always do the kitchen for now and convert the garage at a later date? Guess it depends on how long you expect to live in the bungalow. Our house we hope to be carried out of feet first (hence the downstairs shower room that we could use if we reach the point of not being able to manage the stairs), so to us it's worth it.
If you're interested you can see photos of progress so far (well, till last weekend) here.0
This discussion has been closed.
Confirm your email address to Create Threads and Reply

Categories
- All Categories
- 353.5K Banking & Borrowing
- 254.2K Reduce Debt & Boost Income
- 455.1K Spending & Discounts
- 246.6K Work, Benefits & Business
- 603K Mortgages, Homes & Bills
- 178.1K Life & Family
- 260.6K Travel & Transport
- 1.5M Hobbies & Leisure
- 16K Discuss & Feedback
- 37.7K Read-Only Boards



