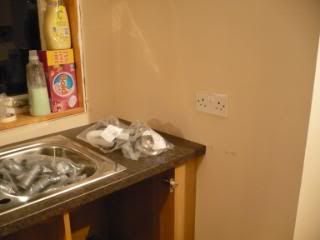We’d like to remind Forumites to please avoid political debate on the Forum.
This is to keep it a safe and useful space for MoneySaving discussions. Threads that are – or become – political in nature may be removed in line with the Forum’s rules. Thank you for your understanding.
📨 Have you signed up to the Forum's new Email Digest yet? Get a selection of trending threads sent straight to your inbox daily, weekly or monthly!
The Forum now has a brand new text editor, adding a bunch of handy features to use when creating posts. Read more in our how-to guide
Help with building regs for kitchen
Comments
-
I don't think you can have a cooker hob right in front of a window either. I don't know why you would but I have seen one on a tv programme, so obviously some people do.
When we got our windows in, we had to be able to reach to open them, so they were both bottom openers. We couldn't have top openers if you have to lean over worktops to get to them.0 -
Doozergirl wrote: »I'm sure there are regs with regard to the positioning of electrical sockets near to the sink, I think they can't be within 30cm of the sink but that's not really applicable to your question.

Building regs would only apply if you were converting a room to a kitchen or building a new kitchen anyway although common sense tells you not to stick a plug socket right next to the sink
We moved our sink when we got our kitchen fitted. The fitters were going to leave the socket there! I got them to move it down lower.
And our washer is next to the sink, and the electricians actually moved a socket to under the sink. I hate it here. I phoned up the kitchen company again, and they said this was perfectly normal. We do have a circuit breaker but i'm still scared incase there's a leak. Maybe it's legal but there's no sense in it.
We do have a circuit breaker but i'm still scared incase there's a leak. Maybe it's legal but there's no sense in it. 0
0 -
-
It is pretty much standard practice now to put a socket or 2 in the sink cupboard (Usually switched from above worktop level, in order to provide a power point for a dishwasher and washing machine. This is standard on new builds, so building regs must be happy with it. Ultimately with RCD protected circuits its going to be safe even if it does get wet which is highly unlikely.0
-
When our kitchen was put in recently the socket for the waste disposal unit was put in the cupboard under the sink. The socket for the dishwasher (under the draining board) was put into a cupboard to the left of the dishwasher. Our house was rewired so presumably all is in accordance to regulations as the electricians involved with the rewire installed all these sockets.0
-
It makes me feel a bit better about having it under there, knowing it's common practice.0
This discussion has been closed.
Confirm your email address to Create Threads and Reply

Categories
- All Categories
- 353.5K Banking & Borrowing
- 254.2K Reduce Debt & Boost Income
- 455.1K Spending & Discounts
- 246.6K Work, Benefits & Business
- 603K Mortgages, Homes & Bills
- 178.1K Life & Family
- 260.6K Travel & Transport
- 1.5M Hobbies & Leisure
- 16K Discuss & Feedback
- 37.7K Read-Only Boards


