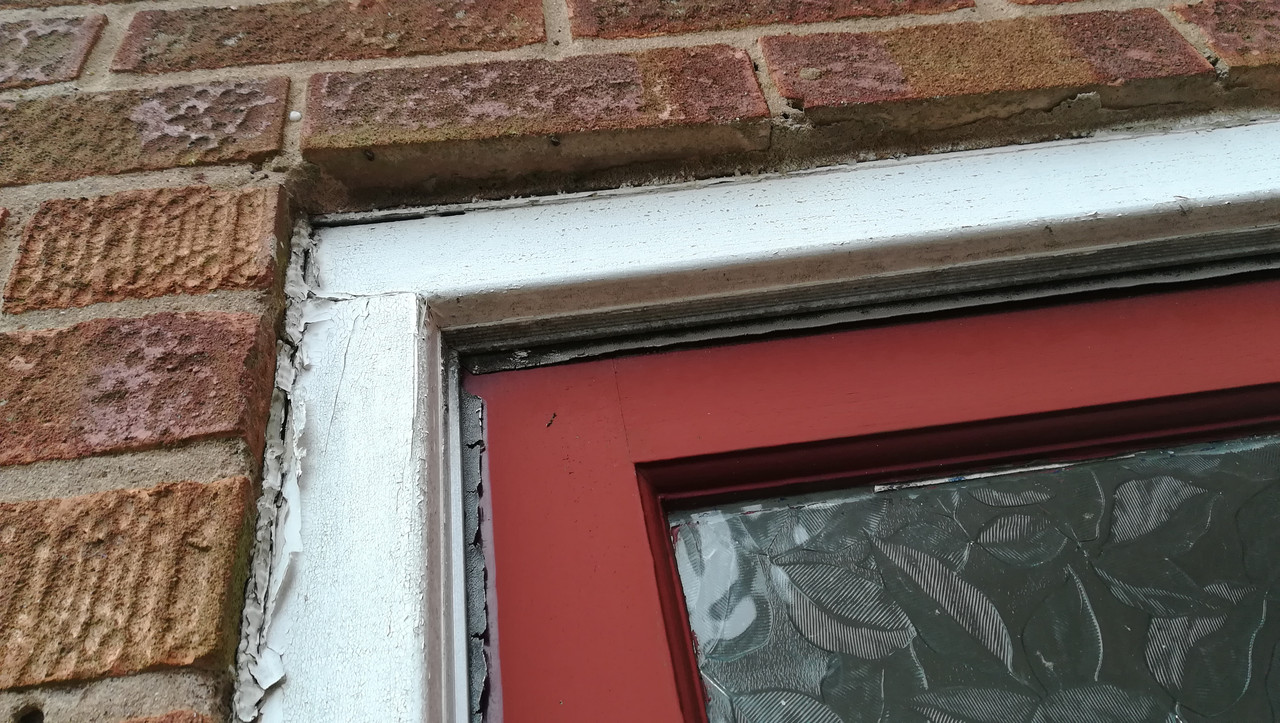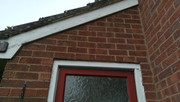Front door appears to have no lintel
Kernel_Sanders
Posts: 3,617 Forumite




Comments
-
How old and what type of construction is the house?0
-
1977, constructed on slab. Double trussed main roof. Breeze block inner leaf, metal ties.martinthebandit wrote: »How old and what type of construction is the house?0 -
It's not unknown for the lintel to be placed on top of the course of bricks immediately above the door/window - that way the lintel is hidden (and protected) whereas if it were directly on top of the door it would be exposed. The weight of one course of bricks is negligible and easily supported by the door frame.
Alternatively the outer leaf part of a steel lintel might be less than the full width of a brick, so it could be there, but just hidden by the pointing.
The third option is that as there are only about 9 courses of brick above the door the builder felt that applying the 45 degree rule meant no lintel was required... it could be interesting to test the theory.
I would remove the door frame by first sawing out a section about 4 inches long in the centre of the top of the frame. The rest of the frame will continue to provide some support to the brickwork above. The 4 inch gap will then allow you to inspect what is going on above the frame - whether there is a cavity, and if you can locate anything lintel-like (which might be visible looking up through the cavity)."In the future, everyone will be rich for 15 minutes"0 -
Could also be cast insitu concrete
Any access into the small roofspace?
RussPerfection takes time: don't expect miracles in a day 0
0 -
My back door is much the same but about 60 years older and hasn't budged even when the door and frame replaced. I asked the same question over at DIYnot forums and the consensus was not to worry.
Never trust information given by strangers on internet forums0 -
spannerzone wrote: »My back door is much the same but about 60 years older and hasn't budged even when the door and frame replaced. I asked the same question over at DIYnot forums and the consensus was not to worry.
From the info the OP has given I would happily agree with that consensus0 -
Kernel_Sanders wrote: »I need to replace the door and frame but it appears to be supporting the bricks and roof tiles, which weigh 6 kilograms each
When you get someone in to give a quote, make sure that they are fully aware of your concerns about the possible lack of a lintel and ensure that this is put in writing.
It's unlikely to happen but the last thing you want is for brick slippage when the old frame is removed and the company concerned refusing liability.0 -
When I had solar Panels installed the fitters reported that every tile they lifted wasn't nailed down (22.5° pitch) so pushing up the tiles should be possible. However, I'm not sure if the sarking could be moved far enough without tearing because it's fairly brittle in the loft.Could also be cast insitu concrete
Any access into the small roofspace?
Russ
Would a strong magnet reveal anything?0 -
Surely the weight of the tiles is taken by the rafters resting on wall plates top & bottom, the only weight on the door frame is a few bricks. Are you doing the door yourself or having someone to do it? Either way I wouldn't expect anything to move in the short time there is no support, if it does it's not the end of the world.Tall, dark & handsome. Well two out of three ain't bad.0
-
I thought there would be a rafter resting on the brickwork, although there's no reason to suppose it's not also resting on the wall plate like the other ones.EssexExile wrote: »Surely the weight of the tiles is taken by the rafters resting on wall plates top & bottom, the only weight on the door frame is a few bricks. Are you doing the door yourself or having someone to do it? Either way I wouldn't expect anything to move in the short time there is no support, if it does it's not the end of the world.
I'll only D-I-M if it's got a lintel (I know you can hire Acros).0
This discussion has been closed.
Categories
- All Categories
- 343.1K Banking & Borrowing
- 250.1K Reduce Debt & Boost Income
- 449.6K Spending & Discounts
- 235.2K Work, Benefits & Business
- 607.8K Mortgages, Homes & Bills
- 173K Life & Family
- 247.8K Travel & Transport
- 1.5M Hobbies & Leisure
- 15.9K Discuss & Feedback
- 15.1K Coronavirus Support Boards

