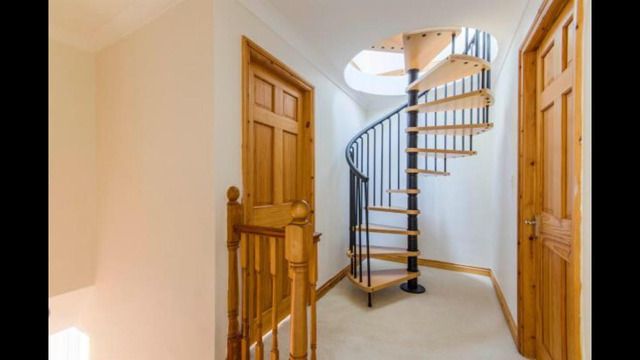Replacing Spiral Staircase - Can it be Done?
uropachild
Posts: 522 Forumite
Hello! We are considering buying a house which has a spiral staircase up to the loft room. The room would be a bonus room for us and probably a guest room / office, so the kids wouldn't technically NEED to climb the stairs.
However, the thought of them falling down them, slipping on them, hanging over the top railing and falling and all the rest of it is scaring me.
We are seriously considering making an offer, but wonder - can the stairs be replaced with something safer? Does it look like there is room? I know it's very hard to judge based on a photo, but hoping there can be some indication...
Can it be done at all?
What would it cost roughly?
Thank you so much for taking the time to look.

However, the thought of them falling down them, slipping on them, hanging over the top railing and falling and all the rest of it is scaring me.
We are seriously considering making an offer, but wonder - can the stairs be replaced with something safer? Does it look like there is room? I know it's very hard to judge based on a photo, but hoping there can be some indication...
Can it be done at all?
What would it cost roughly?
Thank you so much for taking the time to look.

Sarah. 
DD is 8 years old DS1 is 6 years old
DS2 is 14 months old
DD is 8 years old DS1 is 6 years old
DS2 is 14 months old
0
Comments
-
You can probably replace any staircase for something more traditional or safer...but my guess is its spiral as the compromise is losing space either upstairs or downstairs...either in either of the rooms that you can see doors for and or up at the entry point to the loft room.
what you have with a spiral is something vertical and changing it will mean putting something that is not space saving in....
Stairs with a turn in them can be quite good but you would need to get in again and see the 2 points of entry on the respective levels of the property.
Personally if its a loft extension then I would look for something that you feel safer with and buy that....ultimately if you are having doubts a potential purchaser from you in the future may feel the same.
Spirals look pretty but I have to say they are usually only there because thats what space dictates...frugal October...£41.82 of £40 food shopping spend for the 2 of us!
2017 toiletries challenge 179 out 145 in ...£18.64 spend0 -
Spiral staircases often take up more room than regular staircases. They are often a style choice more than a space one.
I'm only looking from here, but a regular staircase but with quite a few winders would probably fit. Look at the Newark staircase on this page. I think you may have more space available than this, even.
http://www.stairplan.com/winderstaircases.htm#openplan
You can get a joiner out to come and Measure for you.Everything that is supposed to be in heaven is already here on earth.
0 -
Thank you for your replies.

Yes, I think that staircase you suggest may just work Doozergirl. It's definitely food for thought.
Plus, like LEJC has suggested, if the top room is more easily accessed by a better staircase we wouldn't be so concerned if we had to loose a portion of one of the other rooms to allow space.Sarah.
DD is 8 years old DS1 is 6 years old
DS2 is 14 months old0 -
The spiral staircase looks like a modern edition so I'm not sure how it complies with building regs with regards to escape in case of fire with no firecheck doors.
As DG says from the photo's it looks possible and as its the loft you can get away with a steeper pitch (angle) which would help because you could have less treads and risers and staircases up into loft spaces the regs are more flexible...0 -
Private_Church wrote: »The spiral staircase looks like a modern edition so I'm not sure how it complies with building regs with regards to escape in case of fire with no firecheck doors.
As DG says from the photo's it looks possible and as its the loft you can get away with a steeper pitch (angle) which would help because you could have less treads and risers and staircases up into loft spaces the regs are more flexible...
Yes it can be done. My daughter and family had similar and decided to change to stairs. It wasn t cheap mind you but it looks good.0 -
Is the top of that staircase open to the loft room, or is there a landing at the top? I'd want a door between the first floor landing and the loft room, so if there isn't one I'd personally consider adding one at the bottom of the stairs (whether that's either the existing spiral or the replacement). As a beneficial side effect, this would help you to keep the kids away from the stairs.0
This discussion has been closed.
Categories
- All Categories
- 343K Banking & Borrowing
- 250K Reduce Debt & Boost Income
- 449.6K Spending & Discounts
- 235.1K Work, Benefits & Business
- 607.8K Mortgages, Homes & Bills
- 173K Life & Family
- 247.8K Travel & Transport
- 1.5M Hobbies & Leisure
- 15.9K Discuss & Feedback
- 15.1K Coronavirus Support Boards


